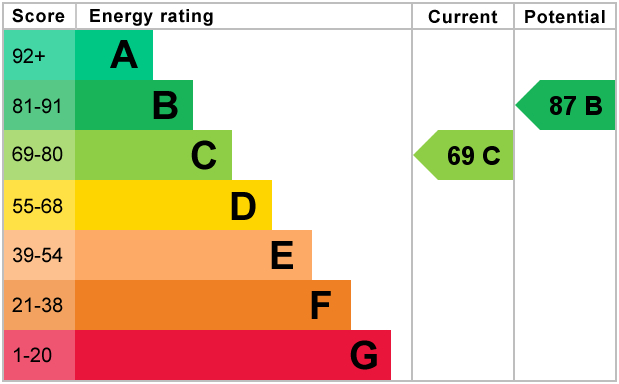Standout Features
- Two Bedroom Semi Detached Bungalow
- Extended Living Room
- Kitchen
- Shower Room
- Sunn Room
- South Facing Garden
- Driveway
- Garage
- Double Glazed
- Gas Central Heating
Property Description
LOCATION Martin & Co are delighted to bring to the open market this beautifully presented two bedroom semi detached bungalow situated within a popular development of North Bersted. The property is located close to amenities, popular schools and public transport links. There is a southerly aspect garden with a driveway and garage. Viewings to the property are highly recommended.
ENTRANCE HALLWAY 11' 7" x 5' 8" (3.53m x 1.73m) UPVC Double glazed door opening to inner hallway. Wall mounted radiator. Built in cupboard housing fuse box and electrics. Wood effect flooring. Doors to all principal rooms.
LIVING ROOM 18' 2" x 11' 10" (5.54m x 3.61m) Opening to living room. Wall mounted radiator. Overhead loft access with loft ladder offering space for storage. Double glazed sliding patio doors opening to sun room. Wood effect flooring.
KITCHEN 10' 9" x 8' 10" (3.28m x 2.69m) Double glazed window to rear aspect. Glazed door opening to rear sun room. One and a half bowel stainless steel sink unit with mixer taps over. Fitted work top surfaces with cupboards and drawers under further wall mounted cupboard units over. Inset electric hob with oven and grill under and overhead extractor fan. Space for stand up fridge freezer. Space and plumbing for washing machine. Space for tumble dryer. Tiled flooring.
BEDROOM ONE 10' 10" x 9' 10" (3.3m x 3m) Double glazed window to front aspect. Wall mounted radiator. Built in cupboard recess with hanging rail for clothing.
BEDROOM TWO 8' 10" x 6' 10" (2.69m x 2.08m) Double glazed window to front aspect. Wall mounted radiator. Further built in cupboard recess with hanging rail.
SHOWER ROOM 6' 4" x 5' 8" (1.93m x 1.73m) Obscure double glazed window to side aspect. Low level WC. Inset sink unit with cupboard unit under. Enclosed shower cubicle with wall mounted shower attachment.
SUN ROOM 20' 6" x 5'0' (6.25m x 1.52m) Double glazed UPVC French doors opening to rear garden. Further double glazed windows to side and rear aspect.
GARAGE 16' 11" x 8' 1" (5.16m x 2.46m) Rear door opening to garage. Glazed window to front apect.
REAR GARDEN Mainly laid to lawn with raised decking area for seating. Southerly aspect. Secure side gated access. Access to the garage.
ENTRANCE HALLWAY 11' 7" x 5' 8" (3.53m x 1.73m) UPVC Double glazed door opening to inner hallway. Wall mounted radiator. Built in cupboard housing fuse box and electrics. Wood effect flooring. Doors to all principal rooms.
LIVING ROOM 18' 2" x 11' 10" (5.54m x 3.61m) Opening to living room. Wall mounted radiator. Overhead loft access with loft ladder offering space for storage. Double glazed sliding patio doors opening to sun room. Wood effect flooring.
KITCHEN 10' 9" x 8' 10" (3.28m x 2.69m) Double glazed window to rear aspect. Glazed door opening to rear sun room. One and a half bowel stainless steel sink unit with mixer taps over. Fitted work top surfaces with cupboards and drawers under further wall mounted cupboard units over. Inset electric hob with oven and grill under and overhead extractor fan. Space for stand up fridge freezer. Space and plumbing for washing machine. Space for tumble dryer. Tiled flooring.
BEDROOM ONE 10' 10" x 9' 10" (3.3m x 3m) Double glazed window to front aspect. Wall mounted radiator. Built in cupboard recess with hanging rail for clothing.
BEDROOM TWO 8' 10" x 6' 10" (2.69m x 2.08m) Double glazed window to front aspect. Wall mounted radiator. Further built in cupboard recess with hanging rail.
SHOWER ROOM 6' 4" x 5' 8" (1.93m x 1.73m) Obscure double glazed window to side aspect. Low level WC. Inset sink unit with cupboard unit under. Enclosed shower cubicle with wall mounted shower attachment.
SUN ROOM 20' 6" x 5'0' (6.25m x 1.52m) Double glazed UPVC French doors opening to rear garden. Further double glazed windows to side and rear aspect.
GARAGE 16' 11" x 8' 1" (5.16m x 2.46m) Rear door opening to garage. Glazed window to front apect.
REAR GARDEN Mainly laid to lawn with raised decking area for seating. Southerly aspect. Secure side gated access. Access to the garage.
Additional Information
Tenure:
Freehold
Mortgage calculator
Calculate your stamp duty
Results
Stamp Duty To Pay:
Effective Rate:
| Tax Band | % | Taxable Sum | Tax |
|---|
Stroud Green Drive, Bognor Regis, West Sussex
Struggling to find a property? Get in touch and we'll help you find your ideal property.


