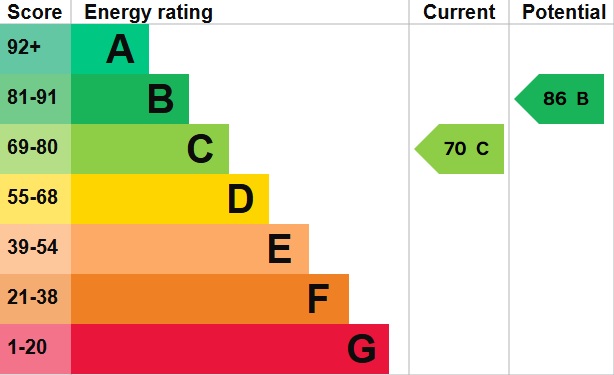Standout Features
- TWO BEDROOM DETACHED BUNGALOW
- GOOD SIZED LOUNGE
- KITCHEN/DINER
- TWO DOUBLE BEDROOMS
- MODERN BATHROOM
- FRONT AND REAR GARDEN
- SEPERATE SINGLE GARAGE
- GAS CENTRAL HEATING AND DOUBLE GLAZED
- CLOSE TO COMMUTER ROUTES AND TOWN CENTRE
- NO CHAIN AND VIEWING ADVISED!
Property Description
A TWO BEDROOM DETACHED BUNGALOW IN HINCKLEY. Comprising entrance hallway, lounge, kitchen/diner, two bedrooms and bathroom. Gas central heating and double glazed. Front and rear gardens and side driveway. Garage. VIEWING ADVISED!
FRONT ENTRANCE 3' 8" x 13' 4" (1.13m x 4.08m) Radiator, stone tiled floor and providing access to all rooms
LOUNGE 18' 7" x 11' 7" (5.68m x 3.54m) With dual aspect, this room overlooks the front garden and is decorated in a neutral colour.
KITCHEN/DINER 18' 7" x 8' 0" (5.68m x 2.44m) double glazed window to front and side, stone tiled floor , this kitchen/diner has a small kitchen area with sink and plumbing for a washing machine. Dining area looking out over the front garden. Double glazed side door to rear garden
BATHROOM 6' 7" x 7' 4" (2.01m x 2.24m) Modern bathroom comprising a suite of bath, WC and sink. Radiator, obscure double glazed window to side
REAR BEDROOM 9' 6" x 10' 9" (2.90m x 3.30m) Over looking the rear garden, this room is decorated in a neutral colour and has a stone tiled floor, radiator, double glazed window to rear.
MAIN BEDROOM 13' 7" x 9' 4" (4.15m x 2.86m) Over looking the rear garden, this room is decorated in a neutral colour and has a stone tiled floor, radiator, double glazed window to rear. Also has access to the garage/door to potential further accommodation.
SINGLE GARAGE 17' 4" x 8' 6" (5.30m x 2.60m) Brick built single garage with access direct from the home. Up and over door to the front.
OUTSIDE Front and rear garden which are mostly lawn and mature plants at the border. Patio area at the bottom of the garden and adjacent to the home. Side driveway providing parking for up to three cars.
FRONT ENTRANCE 3' 8" x 13' 4" (1.13m x 4.08m) Radiator, stone tiled floor and providing access to all rooms
LOUNGE 18' 7" x 11' 7" (5.68m x 3.54m) With dual aspect, this room overlooks the front garden and is decorated in a neutral colour.
KITCHEN/DINER 18' 7" x 8' 0" (5.68m x 2.44m) double glazed window to front and side, stone tiled floor , this kitchen/diner has a small kitchen area with sink and plumbing for a washing machine. Dining area looking out over the front garden. Double glazed side door to rear garden
BATHROOM 6' 7" x 7' 4" (2.01m x 2.24m) Modern bathroom comprising a suite of bath, WC and sink. Radiator, obscure double glazed window to side
REAR BEDROOM 9' 6" x 10' 9" (2.90m x 3.30m) Over looking the rear garden, this room is decorated in a neutral colour and has a stone tiled floor, radiator, double glazed window to rear.
MAIN BEDROOM 13' 7" x 9' 4" (4.15m x 2.86m) Over looking the rear garden, this room is decorated in a neutral colour and has a stone tiled floor, radiator, double glazed window to rear. Also has access to the garage/door to potential further accommodation.
SINGLE GARAGE 17' 4" x 8' 6" (5.30m x 2.60m) Brick built single garage with access direct from the home. Up and over door to the front.
OUTSIDE Front and rear garden which are mostly lawn and mature plants at the border. Patio area at the bottom of the garden and adjacent to the home. Side driveway providing parking for up to three cars.
Material Information
- Tenure: Freehold
- Council Tax Band: B
Mortgage calculator
Calculate your stamp duty
Results
Stamp Duty To Pay:
Effective Rate:
| Tax Band | % | Taxable Sum | Tax |
|---|
Stoneygate Drive, Hinckley
Struggling to find a property? Get in touch and we'll help you find your ideal property.


