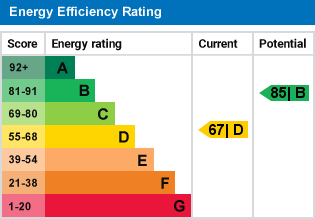Standout Features
- Two Bedroom Semi-Detached Bungalow
- Quiet, Residential Location
- Enclosed Rear Garden
- Ample Off Road Parking & Single Garage
- Neutral Interior
- Gas Central Heating
- Freehold
- Council Tax Band B
Property Description
GUIDE PRICE £190,000-£200,000. Situated in this peaceful residential location just a short distance from Stapleford Town Centre stands this two bedroom semi-detached bungalow situated on an ample plot and is being offered with no onward chain. The accommodation comprises of a hallway leading through to a fitted kitchen, lounge/diner, two double bedrooms (master with fitted storage) and a bathroom. Externally, the property offers a private and enclosed rear garden, there is ample off road parking for multiple vehicles and a detached single garage. Early viewing is strongly recommended.
HALLWAY 0m x 0m) Accessed via an external door with wood effect laminate flooring, wall mounted radiator, uPVC double glazed window to the front elevation and access to the kitchen and lounge/diner.
KITCHEN 10' 6" x 7' 2" (3.2m x 2.18m) With a range of fitted, modern high and low level units with a rolled edge worktop over incorporating a stainless steel sink and drainer, splashback tiling, wood effect vinyl floor covering, washing machine plumbing, cooker point, wall mounted radiator, uPVC double glazed window and external door to the side and ceiling light.
LOUNGE/DINER 15' 11" x 12' 2" (4.85m x 3.71m) With a uPVC double glazed window to the front elevation, wood effect laminate flooring, decorative fireplace and surround, wall mounted radiator, TV aerial and phone points and ceiling light.
HALL With ceramic tiled flooring, airing cupboard housing a Worcester Bosch boiler, loft hatch and ceiling light.
MASTER BEDROOM 13' 2" x 8' 10" (4.01m x 2.69m) With a range of fitted storage, uPVC double glazed window to the rear aspect, fitted carpet, wall mounted radiator and ceiling light.
BEDROOM TWO 10' 5" x 8' 10" (3.18m x 2.69m) With a uPVC double glazed window to the rear elevation, wall mounted radiator and ceiling light.
BATHROOM With a fitted suite comprising of a bath with electric shower over, low flush w.c, pedestal wash hand basin, ceramic floor tiling, opaque uPVC double glazed window to the side and ceiling light.
EXTERNAL The property offers both front and rear gardens which are mainly laid to lawn with fenced boundaries. There is also a long driveway to the side of the property providing ample off road parking and leading to a single brick built detached garage with up and over door and lighting.
HALLWAY 0m x 0m) Accessed via an external door with wood effect laminate flooring, wall mounted radiator, uPVC double glazed window to the front elevation and access to the kitchen and lounge/diner.
KITCHEN 10' 6" x 7' 2" (3.2m x 2.18m) With a range of fitted, modern high and low level units with a rolled edge worktop over incorporating a stainless steel sink and drainer, splashback tiling, wood effect vinyl floor covering, washing machine plumbing, cooker point, wall mounted radiator, uPVC double glazed window and external door to the side and ceiling light.
LOUNGE/DINER 15' 11" x 12' 2" (4.85m x 3.71m) With a uPVC double glazed window to the front elevation, wood effect laminate flooring, decorative fireplace and surround, wall mounted radiator, TV aerial and phone points and ceiling light.
HALL With ceramic tiled flooring, airing cupboard housing a Worcester Bosch boiler, loft hatch and ceiling light.
MASTER BEDROOM 13' 2" x 8' 10" (4.01m x 2.69m) With a range of fitted storage, uPVC double glazed window to the rear aspect, fitted carpet, wall mounted radiator and ceiling light.
BEDROOM TWO 10' 5" x 8' 10" (3.18m x 2.69m) With a uPVC double glazed window to the rear elevation, wall mounted radiator and ceiling light.
BATHROOM With a fitted suite comprising of a bath with electric shower over, low flush w.c, pedestal wash hand basin, ceramic floor tiling, opaque uPVC double glazed window to the side and ceiling light.
EXTERNAL The property offers both front and rear gardens which are mainly laid to lawn with fenced boundaries. There is also a long driveway to the side of the property providing ample off road parking and leading to a single brick built detached garage with up and over door and lighting.
Material Information
- Tenure: Freehold
- Council Tax Band: B
Mortgage calculator
Calculate your stamp duty
Results
Stamp Duty To Pay:
Effective Rate:
| Tax Band | % | Taxable Sum | Tax |
|---|
Sisley Avenue, Stapleford
Struggling to find a property? Get in touch and we'll help you find your ideal property.


