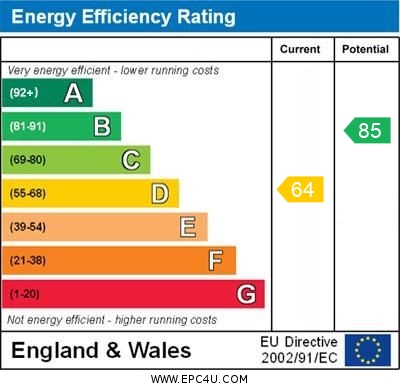Standout Features
- Quiet cul-de-sac location
- Adjacent to open green space
- Two double bedrooms
- Far Reaching Views
- Opportunity for modernisation
- No Onward Chain
- EPC - TBC
- Council Tax Band - B
Property Description
Charming two-bedroom semi-detached bungalow tucked away at the top of a quiet cul-de-sac, nestled next to a wide-open green space, offering tranquil, far-reaching views. The property is in good condition, although it could benefit from a touch of modernisation here and there. Convenient access to public transport and schools. Offered for sale with no onward chain.
ENTRANCE HALL 15' 7" x 3' 4" (4.77m x 1.03m) Entered via a UPVC front door, airing cupboard.
LOUNGE 14' 4" x 11' 9" (4.39m x 3.59m) Having double glazed window to the front elevation, electric fire with feature surround, radiator.
KITCHEN 11' 8" x 9' 2" (3.56m x 2.81m) Fitted with wall and base units with worksurface over which incorporates a stainless steel sink unit and drainer, space for appliances, double glazed window to the side elevation and UPVC door giving access to the side and rear garden, housing gas boiler.
BEDROOM 11' 9" x 10' 11" (3.59m x 3.35m) Double glazed window to the rear elevation, radiator.
BEDROOM 12' 6" x 9' 1" (3.83m x 2.77m) Double glazed window to the front elevation, radiator.
SHOWER ROOM 9' 1" x 5' 4" (2.77m x 1.65m) White suite comprising; low level WC pedestal hand wash basin and double shower, double glazed window to the rear elevation, radiator.
EXTERNAL The property is approached via a tarmacadam driveway which leads up to a single garage with up and over door. There is a low maintenance garden to the front whilst to the rear there is a generously sized garden with paved patio, lawned garden and established borders.
ENTRANCE HALL 15' 7" x 3' 4" (4.77m x 1.03m) Entered via a UPVC front door, airing cupboard.
LOUNGE 14' 4" x 11' 9" (4.39m x 3.59m) Having double glazed window to the front elevation, electric fire with feature surround, radiator.
KITCHEN 11' 8" x 9' 2" (3.56m x 2.81m) Fitted with wall and base units with worksurface over which incorporates a stainless steel sink unit and drainer, space for appliances, double glazed window to the side elevation and UPVC door giving access to the side and rear garden, housing gas boiler.
BEDROOM 11' 9" x 10' 11" (3.59m x 3.35m) Double glazed window to the rear elevation, radiator.
BEDROOM 12' 6" x 9' 1" (3.83m x 2.77m) Double glazed window to the front elevation, radiator.
SHOWER ROOM 9' 1" x 5' 4" (2.77m x 1.65m) White suite comprising; low level WC pedestal hand wash basin and double shower, double glazed window to the rear elevation, radiator.
EXTERNAL The property is approached via a tarmacadam driveway which leads up to a single garage with up and over door. There is a low maintenance garden to the front whilst to the rear there is a generously sized garden with paved patio, lawned garden and established borders.
Material Information
- Tenure: Freehold
- Council Tax Band: B
Mortgage calculator
Calculate your stamp duty
Results
Stamp Duty To Pay:
Effective Rate:
| Tax Band | % | Taxable Sum | Tax |
|---|
Sandra Close, Burslem, Stoke-on-Trent
Struggling to find a property? Get in touch and we'll help you find your ideal property.


