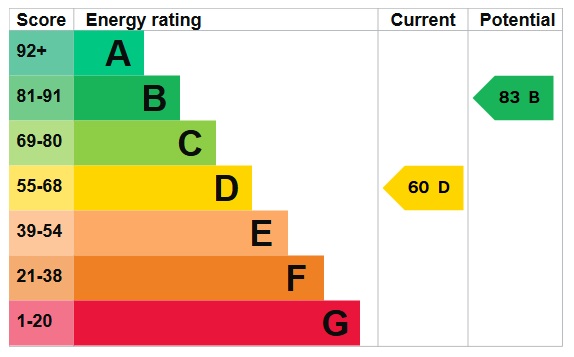Standout Features
- Two Double Bedrooms
- Built in wardrobes in both bedrooms
- Garage & Driveway
- Modern Kitchen
- Stunning Bathroom
- Rear Access to Parking
Property Description
Set in Up Hatherley, in southern Cheltenham is this detached bungalow which has been beautifully finished.
Created with exacting attention to detail the bungalow offers great living space at the front with a large lounge and dinning room with light from both front and side. This room has a feature fireplace, wood panelling to the walls and a herringbone oak floor. The dining area is next to the kitchen which is equally beautifully finished and in turn leads to a side lobby giving access to both the garden at the rear and a utilities space at the front to keep the recycling boxes and bins.
At the rear of the property are two double bedrooms, again the lovely herringbone floor runs from the living areas through to the rear corridor and into the main bedroom. The main has built in wardrobes and a feature wall with stunning wallpaper by Hovia.
The guest bedroom also has a feature wall with Hovia wallpaper, plus built in wardrobes. There is a store cupboard off the hallway and a beautiful bathroom with bath and separate walk in shower.
Outside the garden is a lovely size and features mature shrubs and borders along with both lawn and patio area. At the rear of the garden is a gate through to a gravelled driveway and garage. The Garage is accessed from the rear and has electric roll top door. The rear wall of the garage has been removed to give access to the driveway area which also has the potential for a home office. There is also an EV charge point fitted at the rear.
This is a simply beautiful home which has been lovingly created, finished with fine details including Pooky Lighting. Warmed by gas underfloor heating and featuring double glazing throughout. This is certainly a home not to miss.
Tenure: Freehold
EPC Rating: D
Council Tax Band: D
Created with exacting attention to detail the bungalow offers great living space at the front with a large lounge and dinning room with light from both front and side. This room has a feature fireplace, wood panelling to the walls and a herringbone oak floor. The dining area is next to the kitchen which is equally beautifully finished and in turn leads to a side lobby giving access to both the garden at the rear and a utilities space at the front to keep the recycling boxes and bins.
At the rear of the property are two double bedrooms, again the lovely herringbone floor runs from the living areas through to the rear corridor and into the main bedroom. The main has built in wardrobes and a feature wall with stunning wallpaper by Hovia.
The guest bedroom also has a feature wall with Hovia wallpaper, plus built in wardrobes. There is a store cupboard off the hallway and a beautiful bathroom with bath and separate walk in shower.
Outside the garden is a lovely size and features mature shrubs and borders along with both lawn and patio area. At the rear of the garden is a gate through to a gravelled driveway and garage. The Garage is accessed from the rear and has electric roll top door. The rear wall of the garage has been removed to give access to the driveway area which also has the potential for a home office. There is also an EV charge point fitted at the rear.
This is a simply beautiful home which has been lovingly created, finished with fine details including Pooky Lighting. Warmed by gas underfloor heating and featuring double glazing throughout. This is certainly a home not to miss.
Tenure: Freehold
EPC Rating: D
Council Tax Band: D
Additional Information
Tenure:
Freehold
Council Tax Band:
D
Mortgage calculator
Calculate your stamp duty
Results
Stamp Duty To Pay:
Effective Rate:
| Tax Band | % | Taxable Sum | Tax |
|---|
Long Mynd Avenue, Cheltenham, Gloucestershire
Struggling to find a property? Get in touch and we'll help you find your ideal property.


