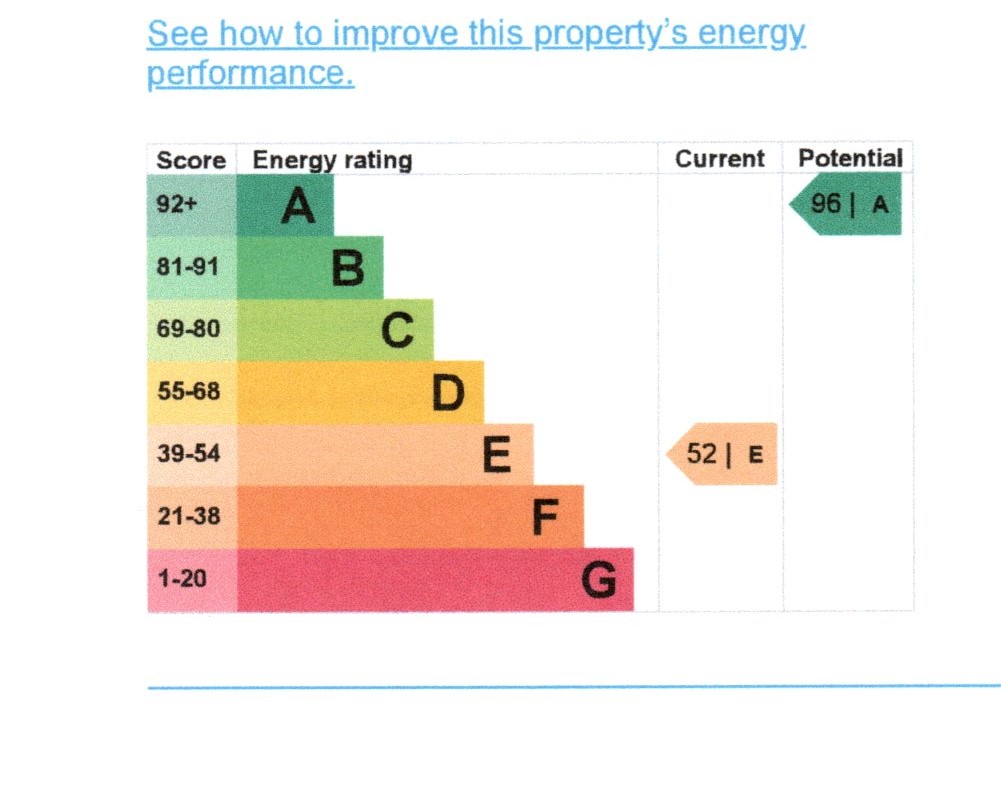Standout Features
- PLOT WITH DETACHED BUNGALOW
- CIRCA 1.4 ACRE PLOT
- POTENTIAL DEVELOPMENT STP
- POTENTIAL 4235 SQ FT REPLACEMENT PROPERTY
- FAR REACHING VIEWS
- GATED ENTRANCE
- SURVEYS & REPORTS AVAILABLE
- NO ONWARD CHAIN
- LARGE DRIVEWAY FOR MULTIPLE VEHICLES
- SEMI RURAL LOCATION
Property Description
INTRODUCTION Fabulous NO ONWARD CHAIN DEVELOPMENT opportunity to acquire this semi rural plot CIRCA 1.4 ACRE, providing potential to BUILD a 4235 ft house plus garage, with far reaching views across countryside. Access is via electric double gates,large shingle driveway, ample parking for numerous vehicles, motorhome, caravan, boat etc. The property is situated between North Fambridge and Maldon, with Cold Norton and Latchingdon a few minutes drive away.
Currently there is a perfectly habitual two bedroom bungalow on the plot, with a proposed scheme STPP to build a replacement property behind, therefore could live on site in the bungalow during the build.
The current owner has made extensive progress so far regarding the planning including the following reports and an updated scheme taking into consideration advice and response from the planning department.
Full Searches - water/sewage/Flood etc
Topological Survey
Soil Survey
Habitat Survey
Tree Survey
Call for further details or to view the property.
BUNGALOW DETAILS ENTRANCE HALL Long entrance hall, providing access to all rooms.
LOUNGE 18' 6" x 12' 4" (5.64m x 3.76m) Light and airy room with double glazed window to front and to either side, brick build, feature inglenook style fireplace with inset log burner, radiator, smooth plastered ceiling.
KITCHEN 12' 4" x 7' 8" (3.76m x 2.34m) Double glazed window and door to the side, the rest fitted with a range of eyelevel and floor standing units with fitted worktop, inset stainless steel sink unit and drainer with single lever mixer with shower head attachment, inset ceramic hob, built in eye level oven and grill, with shelf above (currently with microwave in situ), space and plumbing for washing machine, chrome ladder style towel radiator, smooth plastered ceiling with down lighters.
BATHROOM Double glazed obscured glass window to side, enclosed panel bath with shower over, part tiled walls, pedestal wash hand basin, chrome ladder style radiator, recessed shelving, smooth plastered ceiling.
CLOAKROOM WC Double glazed obscured glass window to side, close coupled wc, pedestal wash hand basin with tiled splash back, smooth plastered ceiling.
MAIN BEDROOM 12' 0" x 7' 9" (3.66m x 2.36m) Double glazed window to rear, overlooking the rear garden and land, with far reaching views across fields, built in double wardrobe cupboard, radiator, smooth plastered ceiling.
BEDROOM TWO 8' 6" x 7' 6" (2.59m x 2.29m) Double glazed window to rear, overlooking the rear garden and land, with far reaching views across fields, built in double wardrobe cupboard, radiator, smooth plastered ceiling.
Currently there is a perfectly habitual two bedroom bungalow on the plot, with a proposed scheme STPP to build a replacement property behind, therefore could live on site in the bungalow during the build.
The current owner has made extensive progress so far regarding the planning including the following reports and an updated scheme taking into consideration advice and response from the planning department.
Full Searches - water/sewage/Flood etc
Topological Survey
Soil Survey
Habitat Survey
Tree Survey
Call for further details or to view the property.
BUNGALOW DETAILS ENTRANCE HALL Long entrance hall, providing access to all rooms.
LOUNGE 18' 6" x 12' 4" (5.64m x 3.76m) Light and airy room with double glazed window to front and to either side, brick build, feature inglenook style fireplace with inset log burner, radiator, smooth plastered ceiling.
KITCHEN 12' 4" x 7' 8" (3.76m x 2.34m) Double glazed window and door to the side, the rest fitted with a range of eyelevel and floor standing units with fitted worktop, inset stainless steel sink unit and drainer with single lever mixer with shower head attachment, inset ceramic hob, built in eye level oven and grill, with shelf above (currently with microwave in situ), space and plumbing for washing machine, chrome ladder style towel radiator, smooth plastered ceiling with down lighters.
BATHROOM Double glazed obscured glass window to side, enclosed panel bath with shower over, part tiled walls, pedestal wash hand basin, chrome ladder style radiator, recessed shelving, smooth plastered ceiling.
CLOAKROOM WC Double glazed obscured glass window to side, close coupled wc, pedestal wash hand basin with tiled splash back, smooth plastered ceiling.
MAIN BEDROOM 12' 0" x 7' 9" (3.66m x 2.36m) Double glazed window to rear, overlooking the rear garden and land, with far reaching views across fields, built in double wardrobe cupboard, radiator, smooth plastered ceiling.
BEDROOM TWO 8' 6" x 7' 6" (2.59m x 2.29m) Double glazed window to rear, overlooking the rear garden and land, with far reaching views across fields, built in double wardrobe cupboard, radiator, smooth plastered ceiling.
Material Information
- Tenure: Freehold
Mortgage calculator
Calculate your stamp duty
Results
Stamp Duty To Pay:
Effective Rate:
| Tax Band | % | Taxable Sum | Tax |
|---|
Fambridge Road, Cold Norton
Struggling to find a property? Get in touch and we'll help you find your ideal property.


