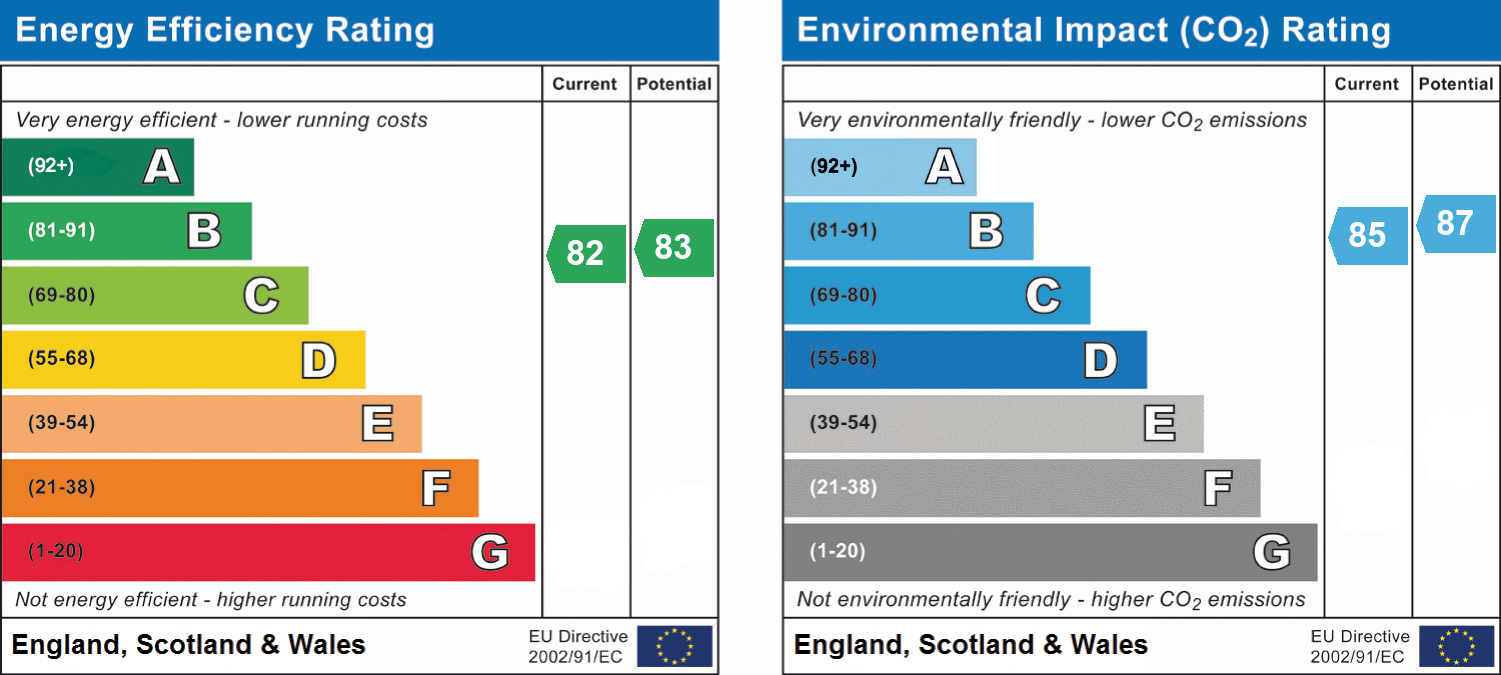Standout Features
- Allocated Parking
- Ensuite Shower Room
- Gas Central Heating
- Double Glazed Windows
- 2 Double Bedrooms
- Council Tax Band C
- Factor Fees Approx. £85pcm
- Close to all Local amenities
- Short drive to M8 motorway
Property Description
HALLWAY Enter apartment into the entrance hallway. Neutral grey decorated walls and doorways into all rooms. Two storage cupboards. Secure entry phone system. Grey carpeted flooring.
MASTER BEDROOM 3.85' 12'7" x 2.90' 9'6" (1.22m x 0.84m) Master bedroom is a double room looking on to the front of the property. Built in wardrobe. Neutral painted walls and carpeted flooring. Doorway to ensuite.
ENSUITE 2.24' 7'4" x 1.80' 5'11" (0.79m x 0.43m) Modern ensuite shower room. Shower cubicle features wet wall panelling and a mains power shower. 2 piece white suite with fitted stylish vanity cupboard and backsplash. Steel towel rail. Vinyl flooring.
BEDROOM 2 3.45' 11'4" x 2.49' 8'2" (1.19m x 0.81m) 2nd bedroom is a double room to the front of property. Carpeted flooring and light grey painted walls.
LOUNGE 3.45' 11'4" x 3.44' 11'3" (1.19m x 1.19m) Bright and spacious lounge with French doors looking out to the front of the building. Carpeted flooring. Could accommodate suite and dining table.
KITCHEN 2.97' 9'9" x 3.34' 10'11" (0.84m x 1.17m) Modern fitted kitchen with integrated Fridge/Freezer including gas hob and oven. Cupboard housing the combi boiler. Vinyl floor covering. White painted walls.
Washing machine can be included in the sale.
BATHROOM 1.68' 5'6" x 2.62' 8'7" (0.43m x 0.81m) Fresh bathroom with fitted 3 piece white suite; wash hand basin which is housed in a vanity unit. Vinyl floor covering. Partially tiled walls and vanity mirror.
ALLOCATED PARKING There is an allocated parking space at the front of the property.
MASTER BEDROOM 3.85' 12'7" x 2.90' 9'6" (1.22m x 0.84m) Master bedroom is a double room looking on to the front of the property. Built in wardrobe. Neutral painted walls and carpeted flooring. Doorway to ensuite.
ENSUITE 2.24' 7'4" x 1.80' 5'11" (0.79m x 0.43m) Modern ensuite shower room. Shower cubicle features wet wall panelling and a mains power shower. 2 piece white suite with fitted stylish vanity cupboard and backsplash. Steel towel rail. Vinyl flooring.
BEDROOM 2 3.45' 11'4" x 2.49' 8'2" (1.19m x 0.81m) 2nd bedroom is a double room to the front of property. Carpeted flooring and light grey painted walls.
LOUNGE 3.45' 11'4" x 3.44' 11'3" (1.19m x 1.19m) Bright and spacious lounge with French doors looking out to the front of the building. Carpeted flooring. Could accommodate suite and dining table.
KITCHEN 2.97' 9'9" x 3.34' 10'11" (0.84m x 1.17m) Modern fitted kitchen with integrated Fridge/Freezer including gas hob and oven. Cupboard housing the combi boiler. Vinyl floor covering. White painted walls.
Washing machine can be included in the sale.
BATHROOM 1.68' 5'6" x 2.62' 8'7" (0.43m x 0.81m) Fresh bathroom with fitted 3 piece white suite; wash hand basin which is housed in a vanity unit. Vinyl floor covering. Partially tiled walls and vanity mirror.
ALLOCATED PARKING There is an allocated parking space at the front of the property.
Material Information
- Tenure: Freehold
Mortgage calculator
Calculate your stamp duty
Results
Stamp Duty To Pay:
Effective Rate:
| Tax Band | % | Taxable Sum | Tax |
|---|
Whiteside Court, Bathgate
Struggling to find a property? Get in touch and we'll help you find your ideal property.


