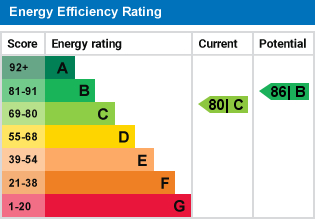Standout Features
- Two Bedroom Second Floor Apartment
- Ideal Investment Opportunity
- Potential 7.7% Yield
- Allocated, Gated Parking
- Central Location
- Concierge Service
- Master Bedroom With En-Suite & Fitted Wardrobe
- Leasehold
- Council Tax Band D
Property Description
***ATTENTION INVESTORS*** Situated in this sought after, centrally located development with concierge service, this two bedroom second floor apartment makes an ideal investment opportunity. With a potential gross yield of approx. 7.7%, the property briefly comprises of a hallway, utility cupboard, spacious open plan living/dining/kitchen, two double bedrooms (master with en-suite and fitted wardrobe) and a further bathroom. The apartment benefits from an allocated parking space which is excluded from the letting adding potential for further income or a for personal use. Early viewing is strongly recommended.
HALLWAY With wooden flooring, wall mounted electric panel heater, airing cupboard housing the hot water cylinder and washer/dryer and fitted ceiling spotlights.
OPEN PLAN LIVING/KITCHEN/DINER 24' 7" max x 15' 7" max (7.49m x 4.75m) The bright and spacious living/dining area has wooden flooring, a double glazed window to the front elevation, two wall mounted electric panel heaters, double doors to bedroom two and fitted ceiling spotlights. The fitted kitchen has a range of high and low level units with a rolled edge worktop over incorporating a one and half bowl stainless steel sink, integrated electric oven, inset hob with extractor over, fridge/freezer, integrated slimline dishwasher, wooden flooring and fitted ceiling spotlights.
MASTER BEDROOM 18' 9" max x 10' 4" max (5.72m x 3.15m) With a fitted carpet, fitted wardrobe, wall mounted electric panel heater, double glazed window to the front elevation and fitted ceiling spotlights.
EN-SUITE Comprising of a shower enclosure with a mains fitted mixer bar shower, low flush w.c. and wash hand basin vanity unit, ceramic tiled flooring, chrome heated towel rail and fitted ceiling spotlights.
BEDROOM TWO 14' 2" max x 9' 1" (4.32m x 2.77m) With a fitted carpet, double glazed window to the front elevation, wall mounted electric panel heater, double doors to the lounge/diner and fitted ceiling spotlights.
BATHROOM With a fitted suite comprising of a panelled bath with chrome mixer taps and shower over, low flush w.c. and wash hand basin vanity unit, ceramic tiled flooring, chrome heated towel rail and fitted ceiling spotlights.
EXTERNAL The property benefits from a gated, allocated parking space.
LEASE INFORMATION Remaining Lease Length: 105 Years
Annual Ground Rent: £250.00
Estimated Annual Service Charge: £2,322.40
HALLWAY With wooden flooring, wall mounted electric panel heater, airing cupboard housing the hot water cylinder and washer/dryer and fitted ceiling spotlights.
OPEN PLAN LIVING/KITCHEN/DINER 24' 7" max x 15' 7" max (7.49m x 4.75m) The bright and spacious living/dining area has wooden flooring, a double glazed window to the front elevation, two wall mounted electric panel heaters, double doors to bedroom two and fitted ceiling spotlights. The fitted kitchen has a range of high and low level units with a rolled edge worktop over incorporating a one and half bowl stainless steel sink, integrated electric oven, inset hob with extractor over, fridge/freezer, integrated slimline dishwasher, wooden flooring and fitted ceiling spotlights.
MASTER BEDROOM 18' 9" max x 10' 4" max (5.72m x 3.15m) With a fitted carpet, fitted wardrobe, wall mounted electric panel heater, double glazed window to the front elevation and fitted ceiling spotlights.
EN-SUITE Comprising of a shower enclosure with a mains fitted mixer bar shower, low flush w.c. and wash hand basin vanity unit, ceramic tiled flooring, chrome heated towel rail and fitted ceiling spotlights.
BEDROOM TWO 14' 2" max x 9' 1" (4.32m x 2.77m) With a fitted carpet, double glazed window to the front elevation, wall mounted electric panel heater, double doors to the lounge/diner and fitted ceiling spotlights.
BATHROOM With a fitted suite comprising of a panelled bath with chrome mixer taps and shower over, low flush w.c. and wash hand basin vanity unit, ceramic tiled flooring, chrome heated towel rail and fitted ceiling spotlights.
EXTERNAL The property benefits from a gated, allocated parking space.
LEASE INFORMATION Remaining Lease Length: 105 Years
Annual Ground Rent: £250.00
Estimated Annual Service Charge: £2,322.40
Material Information
- Tenure: Leasehold
- Ground Rent: £250 per year
- Service Charge: £2,322 per year
- Council Tax Band: D
Mortgage calculator
Calculate your stamp duty
Results
Stamp Duty To Pay:
Effective Rate:
| Tax Band | % | Taxable Sum | Tax |
|---|
Adams Walk, One Fletcher Gate
Struggling to find a property? Get in touch and we'll help you find your ideal property.


