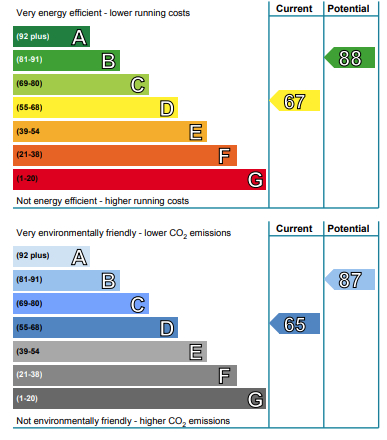Standout Features
- Gas Central Heating
- Double Glazing
- Shower Room
- Large Floored Attic Space
- Private Gardens
- Council Tax Band A
- No Factor Fees
- Walking distance to local amenities and public transport
- Polmont train station a 10 minute walk
- Falkirk town a short drive
Property Description
HALLWAY Enter the property via a UPVC door into the hallway. Timber frame doors into the bedroom and lounge/dining room. Wooden flooring.
BEDROOM 11' 2" x 12' 10" (3.4m x 3.91m) Great sized double bedroom looking out to the front of the property. Wooden flooring.
LOUNGE/DINING ROOM 15' 11" x 14' 0" (4.85m x 4.27m) Spacious lounge adequately sized for dining too. Ramsay ladder access to the large floored attic space above offering a fabulous additional storage area. Window looking out to the rear garden. Timber frame door into the kitchen.
KITCHEN 8' 0" x 10' 2" (2.44m x 3.1m) Kitchen is fitted with a combination of wall and base units. Gas cooker included in the sale. Space for a washing machine and fridge/freezer. Window and UPVC door out to the private garden.
SHOWER ROOM 7' 11" x 6' 11" (2.41m x 2.11m) Upgraded shower room. Single shower cubicle fitted with an electric shower. 2 piece white suite and partial wet wall panelling. Opaque window.
EXTERNALLY The front garden is chipped and very easy to maintain.
The rear garden is laid to lawn with bedding areas and 6ft fencing around the perimeter offering great privacy.
BEDROOM 11' 2" x 12' 10" (3.4m x 3.91m) Great sized double bedroom looking out to the front of the property. Wooden flooring.
LOUNGE/DINING ROOM 15' 11" x 14' 0" (4.85m x 4.27m) Spacious lounge adequately sized for dining too. Ramsay ladder access to the large floored attic space above offering a fabulous additional storage area. Window looking out to the rear garden. Timber frame door into the kitchen.
KITCHEN 8' 0" x 10' 2" (2.44m x 3.1m) Kitchen is fitted with a combination of wall and base units. Gas cooker included in the sale. Space for a washing machine and fridge/freezer. Window and UPVC door out to the private garden.
SHOWER ROOM 7' 11" x 6' 11" (2.41m x 2.11m) Upgraded shower room. Single shower cubicle fitted with an electric shower. 2 piece white suite and partial wet wall panelling. Opaque window.
EXTERNALLY The front garden is chipped and very easy to maintain.
The rear garden is laid to lawn with bedding areas and 6ft fencing around the perimeter offering great privacy.
Material Information
- Tenure: Freehold
- Council Tax Band: A
Mortgage calculator
Calculate your stamp duty
Results
Stamp Duty To Pay:
Effective Rate:
| Tax Band | % | Taxable Sum | Tax |
|---|
Middleton Cottage, Briar Brae, Brightons
Struggling to find a property? Get in touch and we'll help you find your ideal property.


