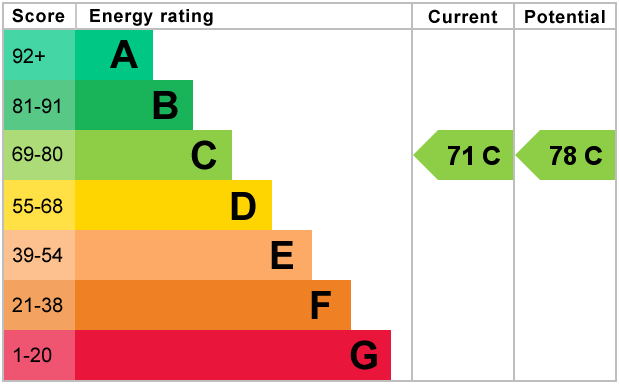Standout Features
- Private Driveway
- Gas Central Heating
- Spacious Apartment
- Wooden Floors
- Modern Kitchen and Bathroom
- Town Centre Location
- Double Glazing Throughout
- Ideal Rental Investment
- Ground Rent £40pa
Property Description
Fantastic town centre apartment with private off-road parking.
Ready to move in, with modern fitted kitchen and bathroom, this ground-floor apartment has beautiful wooden flooring, double glazing and gas central heating installed.
Ideal first home or buy to let investment with rental income potential of £9,600pa.
UTILITY ROOM Front door to the apartment leading into the utility room, which provides a useful space for coat/shoe storage in addition to doubling-up as a utility room with plumbing for washing machine installed.
White painted walls and work-top.
Further door opening into the sitting / dining room.
SITTING/DINING ROOM 12' 5" x 11' 5" (3.8m x 3.5m) Spacious reception room with doors leading into the bedroom and also to the rear into the kitchen.
Wooden flooring and ceiling with neutral-painted walls.
Radiator and two large fitted cupboards providing plenty of storage.
BEDROOM 11' 5" x 11' 1" (3.5m x 3.4m) Large double bedroom with attractive double-glazed bay window to the front.
Neutral decor and wooden flooring and ceilings.
Radiator.
KITCHEN 10' 2" x 7' 10" (3.1m x 2.4m) Galley-style modern kitchen with double glazed window to the side and door to the rear opening into the bathroom.
Off-white shaker fitted kitchen with matching work-top.
Appliance spaces for free-standing oven and fridge freezer.
Brushed oak vinyl flooring.
BATHROOM Bathroom with white decor and two double glazed windows to the side and rear.
White WC and pedestal basin plus large shower cublicle.
Chrome heated towel rail and vinyl flooring.
OUTSIDE The apartment is approached from the rear of the Victorian terrace with a private driveway providing parking for 1-2 cars.
There is a small paved courtyard area adjacent to the entrance and brick planters.
Ready to move in, with modern fitted kitchen and bathroom, this ground-floor apartment has beautiful wooden flooring, double glazing and gas central heating installed.
Ideal first home or buy to let investment with rental income potential of £9,600pa.
UTILITY ROOM Front door to the apartment leading into the utility room, which provides a useful space for coat/shoe storage in addition to doubling-up as a utility room with plumbing for washing machine installed.
White painted walls and work-top.
Further door opening into the sitting / dining room.
SITTING/DINING ROOM 12' 5" x 11' 5" (3.8m x 3.5m) Spacious reception room with doors leading into the bedroom and also to the rear into the kitchen.
Wooden flooring and ceiling with neutral-painted walls.
Radiator and two large fitted cupboards providing plenty of storage.
BEDROOM 11' 5" x 11' 1" (3.5m x 3.4m) Large double bedroom with attractive double-glazed bay window to the front.
Neutral decor and wooden flooring and ceilings.
Radiator.
KITCHEN 10' 2" x 7' 10" (3.1m x 2.4m) Galley-style modern kitchen with double glazed window to the side and door to the rear opening into the bathroom.
Off-white shaker fitted kitchen with matching work-top.
Appliance spaces for free-standing oven and fridge freezer.
Brushed oak vinyl flooring.
BATHROOM Bathroom with white decor and two double glazed windows to the side and rear.
White WC and pedestal basin plus large shower cublicle.
Chrome heated towel rail and vinyl flooring.
OUTSIDE The apartment is approached from the rear of the Victorian terrace with a private driveway providing parking for 1-2 cars.
There is a small paved courtyard area adjacent to the entrance and brick planters.
Additional Information
Tenure:
Leasehold
Ground Rent:
£40 per year
Council Tax Band:
A
Mortgage calculator
Calculate your stamp duty
Results
Stamp Duty To Pay:
Effective Rate:
| Tax Band | % | Taxable Sum | Tax |
|---|
Woodland Grove, Yeovil
Struggling to find a property? Get in touch and we'll help you find your ideal property.


