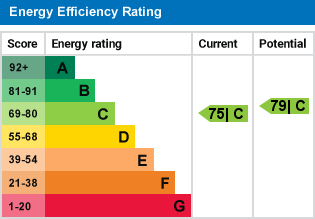Standout Features
- One Bedroom Apartment
- Allocated Car Parking
- Juliet Balcony
- Open Plan Livingroom/ Kitchen
- Built in Waredrobes
- Lift Access
- Family Bathroom
- Gated development
- Leicester City Council Tax Band - B
- EPC Rating C
Property Description
PROPERTY DESCRIPTION A one bedroom top floor apartment, ideally situated for access to the City centre, De Montfort University and Braunstone Gate with its range of restaurants and bars. The property is offered with no chain and may be an ideal first time buy or investment.
ENTRANCE Communal entrance with stairs and lift leading to the property.
HALL with electric wall heater and built in storage cupboard with plumbing for washing machine.
LOUNGE 18' 3" x 12' 3" (5.56m x 3.73m) with UPVC double glazed windows and French doors leading to balcony with views over the river, electric storage heater, TV point, phone point, security intercom system, laminate flooring, power points and spot lighting.
FITTED KITCHEN 8' 7" x 7' 9" (2.62m x 2.36m) fitted with a range of wall and base units with roll top work surfaces, appliances to include electric oven and hob with extractor fan and hood over, integrated dishwasher, stainless steel sink and drainer with mixer tap over, splashback tiling, tiled floor, spot lighting and power points.
Bedroom 18' 3" x 9' 6" (5.56m x 2.9m) UPVC double glazed window to rear, built in wardrobe, electric wall heater, TV point, phone point and power point.
BATHROOM 8' 6" x 5' 8" (2.59m x 1.73m) being fitted with low level WC, wash hand basin with mixer tap and splashback tiling, bath with mixer tap and shower over, complimentary wall and floor tiling, electric chrome wall mounted towel heater, spot lighting, extractor fan and shaving point.
OUTSIDE There are secure gates leading to an allocated parking space.
LEASE INFORMATION Service Charge (PA) £1,111.40
Ground Rent (PA) £258
Lease - 105 years remaining
ENTRANCE Communal entrance with stairs and lift leading to the property.
HALL with electric wall heater and built in storage cupboard with plumbing for washing machine.
LOUNGE 18' 3" x 12' 3" (5.56m x 3.73m) with UPVC double glazed windows and French doors leading to balcony with views over the river, electric storage heater, TV point, phone point, security intercom system, laminate flooring, power points and spot lighting.
FITTED KITCHEN 8' 7" x 7' 9" (2.62m x 2.36m) fitted with a range of wall and base units with roll top work surfaces, appliances to include electric oven and hob with extractor fan and hood over, integrated dishwasher, stainless steel sink and drainer with mixer tap over, splashback tiling, tiled floor, spot lighting and power points.
Bedroom 18' 3" x 9' 6" (5.56m x 2.9m) UPVC double glazed window to rear, built in wardrobe, electric wall heater, TV point, phone point and power point.
BATHROOM 8' 6" x 5' 8" (2.59m x 1.73m) being fitted with low level WC, wash hand basin with mixer tap and splashback tiling, bath with mixer tap and shower over, complimentary wall and floor tiling, electric chrome wall mounted towel heater, spot lighting, extractor fan and shaving point.
OUTSIDE There are secure gates leading to an allocated parking space.
LEASE INFORMATION Service Charge (PA) £1,111.40
Ground Rent (PA) £258
Lease - 105 years remaining
Additional Information
Tenure:
Leasehold
Ground Rent:
£258 per year
Service Charge:
£1,111 per year
Council Tax Band:
B
Mortgage calculator
Calculate your stamp duty
Results
Stamp Duty To Pay:
Effective Rate:
| Tax Band | % | Taxable Sum | Tax |
|---|
The River Buildings, 28 Western Road
Struggling to find a property? Get in touch and we'll help you find your ideal property.


