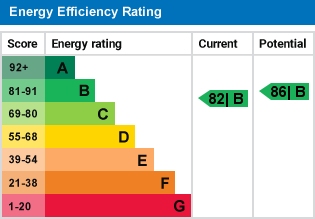Standout Features
- One Bedroom Apartment
- Private Balcony
- Ready Made BTL Investment
- 7.2% Yield
- Central Location
- Popular Development
- EWS1 Compliant
- Leasehold
Property Description
***EWS1 COMPLIANT*** Situated in this sought after, centrally located development this one bedroom apartment with private balcony makes an ideal investment opportunity with a tenant in situ generating an approx. 7.2% yield. The property briefly comprises of an open plan living/dining/kitchen, double bedroom with fitted wardrobe and a modern bathroom. Early viewing is strongly recommended.
OPEN PLAN LIVING/DINING/KITCHEN 18' 7" x 13' 8" (5.66m x 4.17m) Offering an open plan living/dining area with fitted carpet, French Doors leading out to a private balcony, wall mounted electric heater, intercom system, airing cupboard and fitted ceiling spotlights. The fitted kitchen has a range of high and low level units with a rolled edge worktop over incorporating a stainless steel sink, mosaic splash back tiling, integrated electric oven, inset hob with extractor hood over, integrated fridge, freezer, washer/dryer and slimline dishwasher, vinyl floor covering and fitted ceiling spotlights.
BEDROOM 10' 5" x 8' 1" (3.18m x 2.46m) With a fitted carpet, double glazed window to the rear elevation, fitted wardrobe with sliding doors, wall mounted electric heater and fitted ceiling spotlights.
BATHROOM With a fitted suite comprising of a bath with chrome mixer taps and shower over, low flush w.c., pedestal wash hand basin, vinyl floor covering, chrome heated towel rail and fitted ceiling spotlights.
EXTERNAL The property enjoys a private balcony with views to the rear of the development and local gardens beyond.
LEASE INFORMATION Remaining Lease Length: 981 Years
Ground Rent: £250.00
Estimated Service Charge: £996.60 per annum
NOTES Alongside the integrated kitchen appliances and fitted wardrobe the apartment also comes furnished with a Settee, Table & Chairs and Bed & mattress.
OPEN PLAN LIVING/DINING/KITCHEN 18' 7" x 13' 8" (5.66m x 4.17m) Offering an open plan living/dining area with fitted carpet, French Doors leading out to a private balcony, wall mounted electric heater, intercom system, airing cupboard and fitted ceiling spotlights. The fitted kitchen has a range of high and low level units with a rolled edge worktop over incorporating a stainless steel sink, mosaic splash back tiling, integrated electric oven, inset hob with extractor hood over, integrated fridge, freezer, washer/dryer and slimline dishwasher, vinyl floor covering and fitted ceiling spotlights.
BEDROOM 10' 5" x 8' 1" (3.18m x 2.46m) With a fitted carpet, double glazed window to the rear elevation, fitted wardrobe with sliding doors, wall mounted electric heater and fitted ceiling spotlights.
BATHROOM With a fitted suite comprising of a bath with chrome mixer taps and shower over, low flush w.c., pedestal wash hand basin, vinyl floor covering, chrome heated towel rail and fitted ceiling spotlights.
EXTERNAL The property enjoys a private balcony with views to the rear of the development and local gardens beyond.
LEASE INFORMATION Remaining Lease Length: 981 Years
Ground Rent: £250.00
Estimated Service Charge: £996.60 per annum
NOTES Alongside the integrated kitchen appliances and fitted wardrobe the apartment also comes furnished with a Settee, Table & Chairs and Bed & mattress.
Additional Information
Tenure:
Leasehold
Ground Rent:
£250 per year
Service Charge:
£996 per year
Council Tax Band:
C
Mortgage calculator
Calculate your stamp duty
Results
Stamp Duty To Pay:
Effective Rate:
| Tax Band | % | Taxable Sum | Tax |
|---|
The Habitat, Woolpack Lane
Struggling to find a property? Get in touch and we'll help you find your ideal property.


