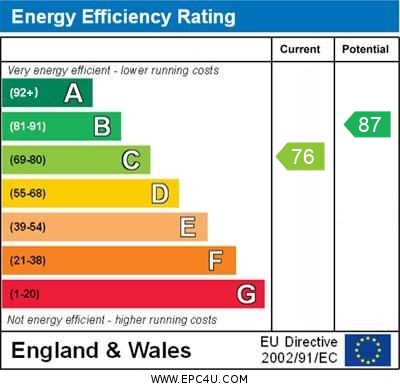Standout Features
- Converted Warehouse development
- Grade II Listed
- Second Floor Apartment
- Available with Vacant Possession and No Chain
- Low Ground Rent of £50 pa
- Leasehold
- Exposed Beams throughout
- Council tax band D
- EPC Rating C
- Fabulous Central Location
Property Description
Presenting a Grade II listed flat for sale, located in the heart of Leeds city centre. This property is part of an intimate development nestled within the vibrant area of The Calls. The unique charm of this flat lies in its history - originally a warehouse, it has been converted into a stylish residence, with the original beams exposed for a touch of character.
The flat is offered with vacant possession and is chain-free, making it an ideal purchase for First Time Buyers. It's placed on the second floor and offers a wealth of potential to make it your own.
The living space is well-proportioned with one reception room that provides a welcoming atmosphere for relaxation or entertainment. The kitchen is fully equipped and practical, ready to inspire your culinary creativity. The property boasts one bedroom and one bathroom, offering comfort and privacy.
This property is not only about charm and character; it also achieves a C EPC rating, indicating a reasonably high level of energy efficiency. The council tax falls into band D.
In terms of location, this flat is unbeatable. The Calls is renowned for its local amenities including shops, bars, and restaurants, all of which are within walking distance. The low ground rent is an additional bonus.
The property combines the best of historical charm with modern city living. Don't miss out on this opportunity to acquire a piece of Leeds' architectural heritage.
THE PROPERTY Communal entrance with mail boxes and lift to all floors.
HALLWAY Entrance hallway with exposed original beam, storage cupboard housing the hot water cylinder, electric storage heater and access to all rooms.
LIVING ROOM 14' 3" x 10' 2" (4.35m x 3.10m) The living area is a wonderful bright space with Juliet balcony and additional sash window. Electric storage heater and laminate flooring.
KITCHEN 10' 0" x 6' 6" (3.06m x 2.00m) The separate Kitchen has a range of fitted units, integrated electric oven, four ring electric hob with extractor fan over, 1 1/2 bowl sink with drainer, undercounter washing machine and fridge. An glass window opens up from the kitchen to the living area.
BEDROOM 14' 2" x 8' 1" (4.34m x 2.48m) The double bedroom has two sash windows overlooking The Calls. Electric storage heater and laminate flooring.
BATHROOM 6' 3" x 5' 6" (1.93m x 1.70m) The bathroom comprises; bath with electric shower over. Part tiled walls, hand basin and W.C. Ceiling mounted extractor fan and wall mounted fan heater.
LEASEHOLD INFORMATION Ground rent £50 pa
Service Charge for 2025 £2,056.28 pa
Lease term: 125 years from September 1991
The flat is offered with vacant possession and is chain-free, making it an ideal purchase for First Time Buyers. It's placed on the second floor and offers a wealth of potential to make it your own.
The living space is well-proportioned with one reception room that provides a welcoming atmosphere for relaxation or entertainment. The kitchen is fully equipped and practical, ready to inspire your culinary creativity. The property boasts one bedroom and one bathroom, offering comfort and privacy.
This property is not only about charm and character; it also achieves a C EPC rating, indicating a reasonably high level of energy efficiency. The council tax falls into band D.
In terms of location, this flat is unbeatable. The Calls is renowned for its local amenities including shops, bars, and restaurants, all of which are within walking distance. The low ground rent is an additional bonus.
The property combines the best of historical charm with modern city living. Don't miss out on this opportunity to acquire a piece of Leeds' architectural heritage.
THE PROPERTY Communal entrance with mail boxes and lift to all floors.
HALLWAY Entrance hallway with exposed original beam, storage cupboard housing the hot water cylinder, electric storage heater and access to all rooms.
LIVING ROOM 14' 3" x 10' 2" (4.35m x 3.10m) The living area is a wonderful bright space with Juliet balcony and additional sash window. Electric storage heater and laminate flooring.
KITCHEN 10' 0" x 6' 6" (3.06m x 2.00m) The separate Kitchen has a range of fitted units, integrated electric oven, four ring electric hob with extractor fan over, 1 1/2 bowl sink with drainer, undercounter washing machine and fridge. An glass window opens up from the kitchen to the living area.
BEDROOM 14' 2" x 8' 1" (4.34m x 2.48m) The double bedroom has two sash windows overlooking The Calls. Electric storage heater and laminate flooring.
BATHROOM 6' 3" x 5' 6" (1.93m x 1.70m) The bathroom comprises; bath with electric shower over. Part tiled walls, hand basin and W.C. Ceiling mounted extractor fan and wall mounted fan heater.
LEASEHOLD INFORMATION Ground rent £50 pa
Service Charge for 2025 £2,056.28 pa
Lease term: 125 years from September 1991
Additional Information
Tenure:
Leasehold
Ground Rent:
£50 per year
Service Charge:
£2,056 per year
Council Tax Band:
D
Mortgage calculator
Calculate your stamp duty
Results
Stamp Duty To Pay:
Effective Rate:
| Tax Band | % | Taxable Sum | Tax |
|---|
Sparrow Wharf, 32 The Calls
Struggling to find a property? Get in touch and we'll help you find your ideal property.


