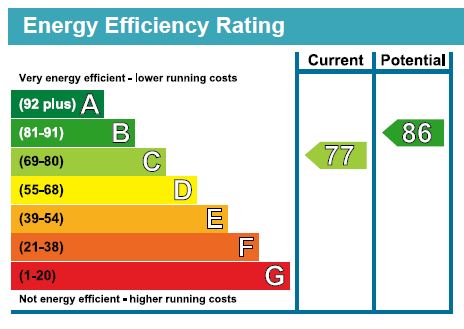Standout Features
- 15th Floor Apartment
- Town Centre
- Open Plan Kitchen/Living Room
- Double Bedroom
- Bathroom with Shower
- NO ONWARD CHAIN
- NO PARKING
Property Description
A well-presented 15th floor on bedroom apartment located in the town centre by the train station.
The property comprises a double bedroom, open plan living room, kitchen area with appliances and modern bathroom.
NO ONWARD CHAIN
COMMUNAL ENTRANCE Stairs and lifts to all floors, there is an intercom system
FRONT DOOR TO
LOUNGE/KITCHEN 20' 5" x 11' 8" (6.2m x 3.6m) Stainless steel sink unit with single cupboard under, there is a matching range of cupboards and draws, built in electric oven, built in hob with extractor over. There is a built in fridge with ice box. In the living area there is rear aspect double glazed window, laminate flooring, intercom phone, storage cupboard with shelving and washer/dryer. Wall mounter electric heater and sliding doors to bedroom
BEDROOM 13' 8" x 7' 10" (4.2m x 2.4m) Rear aspect double glazed widow, electric heater and laminate flooring
BATHROOM Three piece suite of panelled enclosed bath with mixer taps and shower attachment, low level W.C, wall hung sink unit, part tiled walls, towel radiator and tiled floor
MATERIAL INFORMATION Tenure: Leasehold
Lease information:
125 years from 22nd March 2006
106 Years Remaining
Service Charge: £1836.41 Annually.
Ground Rent: £175
Ground Rent doubles every 25 years. Next review date is 22nd March 2031.
EPC Rating: C
Council Tax Band: B
Basingstoke and Deane
The property comprises a double bedroom, open plan living room, kitchen area with appliances and modern bathroom.
NO ONWARD CHAIN
COMMUNAL ENTRANCE Stairs and lifts to all floors, there is an intercom system
FRONT DOOR TO
LOUNGE/KITCHEN 20' 5" x 11' 8" (6.2m x 3.6m) Stainless steel sink unit with single cupboard under, there is a matching range of cupboards and draws, built in electric oven, built in hob with extractor over. There is a built in fridge with ice box. In the living area there is rear aspect double glazed window, laminate flooring, intercom phone, storage cupboard with shelving and washer/dryer. Wall mounter electric heater and sliding doors to bedroom
BEDROOM 13' 8" x 7' 10" (4.2m x 2.4m) Rear aspect double glazed widow, electric heater and laminate flooring
BATHROOM Three piece suite of panelled enclosed bath with mixer taps and shower attachment, low level W.C, wall hung sink unit, part tiled walls, towel radiator and tiled floor
MATERIAL INFORMATION Tenure: Leasehold
Lease information:
125 years from 22nd March 2006
106 Years Remaining
Service Charge: £1836.41 Annually.
Ground Rent: £175
Ground Rent doubles every 25 years. Next review date is 22nd March 2031.
EPC Rating: C
Council Tax Band: B
Basingstoke and Deane
Material Information
- Tenure: Leasehold
- Ground Rent: £175 per year
- Service Charge: £1,836 per year
- Council Tax Band: B
Mortgage calculator
Calculate your stamp duty
Results
Stamp Duty To Pay:
Effective Rate:
| Tax Band | % | Taxable Sum | Tax |
|---|
Skyline Plaza
Struggling to find a property? Get in touch and we'll help you find your ideal property.


