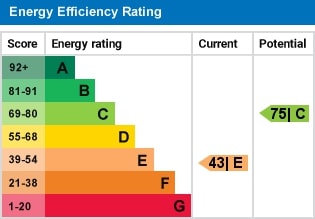Standout Features
- CHAIN FREE!
- Ground Floor One Bedroom Apartment
- Ideal opportunity for First Time Buyers or Investors
- Close to transport links & Stevenage Old Town
- Entry-phone system
- Walking distance to Stevenage Old Town, Train Station & Lister Hospital
- Communal parking and gardens
Property Description
SUMMARY CHAIN FREE!! This ground floor one-bedroom Apartment is located within walking distance of Stevenage Old Town, Train Station, and Lister Hospital. The Apartment offers an excellent opportunity for both first-time buyers and investors, and is situated within walking distance of local amenities, public transport links, and Stevenage Old Town, which features a variety of shops, and restaurants. Stevenage Train Station provides fast access to London Kings Cross within approximately 20 minutes.
ENTRANCE HALL Laminate floor, entry-phone system, smoke alarm, ceiling light.
LOUNGE/DINER 16' x 10'3" (4.88 x 3.12m) Laminate floor, radiator, double-glazed window to front aspect, ceiling lights.
KITCHEN 10'10" x 8'1" (3.30 x 2.46m) Vinyl floor, selection of white wall and base units, laminate worktops, stainless steel sink with mixer tap, double-glazed window to rear aspect, space for washing-machine, cooker and fridge-freezer, large cupboard housing hot water tank and storage space, part-tiled walls, ceiling lights.
BEDROOM 12' 4" x 9' 3" (3.76m x 2.82m) Laminate floor, double-glazed window to front aspect, radiator, ceiling lights.
BATHROOM Vinyl floor, three piece white bathroom suite comprising panel enclosed bath with shower attachment and mixer tap, low-level WC, pedestal sink, heated towel rail, double-glazed obscure window to rear aspect, part-tiled walls, extractor fan, ceiling light.
EXTERNAL SPACE Communal parking and gardens.
ENTRANCE HALL Laminate floor, entry-phone system, smoke alarm, ceiling light.
LOUNGE/DINER 16' x 10'3" (4.88 x 3.12m) Laminate floor, radiator, double-glazed window to front aspect, ceiling lights.
KITCHEN 10'10" x 8'1" (3.30 x 2.46m) Vinyl floor, selection of white wall and base units, laminate worktops, stainless steel sink with mixer tap, double-glazed window to rear aspect, space for washing-machine, cooker and fridge-freezer, large cupboard housing hot water tank and storage space, part-tiled walls, ceiling lights.
BEDROOM 12' 4" x 9' 3" (3.76m x 2.82m) Laminate floor, double-glazed window to front aspect, radiator, ceiling lights.
BATHROOM Vinyl floor, three piece white bathroom suite comprising panel enclosed bath with shower attachment and mixer tap, low-level WC, pedestal sink, heated towel rail, double-glazed obscure window to rear aspect, part-tiled walls, extractor fan, ceiling light.
EXTERNAL SPACE Communal parking and gardens.
Material Information
- Tenure: Leasehold
- Ground Rent: £300 per year
- Service Charge: £780 per year
Mortgage calculator
Calculate your stamp duty
Results
Stamp Duty To Pay:
Effective Rate:
| Tax Band | % | Taxable Sum | Tax |
|---|
Prestatyn Close, Stevenage
Struggling to find a property? Get in touch and we'll help you find your ideal property.


