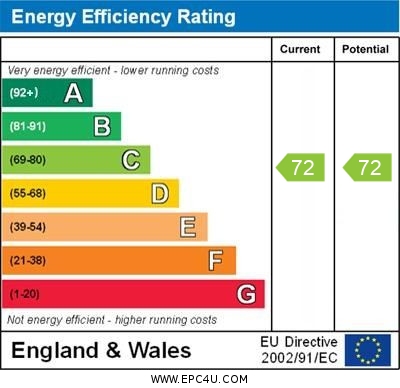Standout Features
- Two one bedroom flats
- Further renovation required
- Superb rental investment
- Centre of Milton village
- Garage at the rear
- No onward chain
- EPC - C
- Council Tax Band - A
Property Description
GROUND FLOOR FLAT
LOUNGE 16' 4" x 14' 5" (5.00m x 4.41m) Double glazed window to the front elevation.
KITCHEN 13' 5" x 6' 11" (4.10m x 2.12m) Fitted with wall and base units, double glazed window to the rear elevation, storage cupboard, radiator.
DINING ROOM 10' 7" x 9' 6" (3.25m x 2.90m) UPVC entrance door, double glazed window to the side elevation, access to cellar, radiator.
BEDROOM 9' 6" x 8' 9" (2.90m x 2.69m) Double glazed window to the side elevation, radiator.
SHOWER ROOM 9' 1" x 4' 4" (2.77m x 1.33m) Low level WC, wall mounted hand wash basin and shower unit, double glazed window to the side elevation.
CELLAR 14' 9" x 8' 6" (4.52m x 2.61m)
FIRST FLOOR FLAT
LANDING 11' 5" x 9' 9" (3.50m x 2.98m) Two storage cupboards.
LOUNGE 15' 0" x 10' 1" (4.59m x 3.09m) Double glazed window to the front elevation, radiator.
KITCHEN 11' 5" x 7' 1" (3.50m x 2.16m) Fitted with wall and base units, double glazed window to the rear elevation, radiator.
BEDROOM 15' 0" x 6' 7" (4.59m x 2.03m) Double glazed window to the side elevation, radiator.
BATHROOM 9' 9" x 7' 11" (2.98m x 2.43m) Low level WC, pedestal hand wash basin and bath, double glazed window to the side elevation, radiator.
EXTERNAL Paved yard & garage.
LOUNGE 16' 4" x 14' 5" (5.00m x 4.41m) Double glazed window to the front elevation.
KITCHEN 13' 5" x 6' 11" (4.10m x 2.12m) Fitted with wall and base units, double glazed window to the rear elevation, storage cupboard, radiator.
DINING ROOM 10' 7" x 9' 6" (3.25m x 2.90m) UPVC entrance door, double glazed window to the side elevation, access to cellar, radiator.
BEDROOM 9' 6" x 8' 9" (2.90m x 2.69m) Double glazed window to the side elevation, radiator.
SHOWER ROOM 9' 1" x 4' 4" (2.77m x 1.33m) Low level WC, wall mounted hand wash basin and shower unit, double glazed window to the side elevation.
CELLAR 14' 9" x 8' 6" (4.52m x 2.61m)
FIRST FLOOR FLAT
LANDING 11' 5" x 9' 9" (3.50m x 2.98m) Two storage cupboards.
LOUNGE 15' 0" x 10' 1" (4.59m x 3.09m) Double glazed window to the front elevation, radiator.
KITCHEN 11' 5" x 7' 1" (3.50m x 2.16m) Fitted with wall and base units, double glazed window to the rear elevation, radiator.
BEDROOM 15' 0" x 6' 7" (4.59m x 2.03m) Double glazed window to the side elevation, radiator.
BATHROOM 9' 9" x 7' 11" (2.98m x 2.43m) Low level WC, pedestal hand wash basin and bath, double glazed window to the side elevation, radiator.
EXTERNAL Paved yard & garage.
Material Information
- Tenure: Freehold
Mortgage calculator
Calculate your stamp duty
Results
Stamp Duty To Pay:
Effective Rate:
| Tax Band | % | Taxable Sum | Tax |
|---|
Newmill Street, Milton, Stoke-on-Trent
Struggling to find a property? Get in touch and we'll help you find your ideal property.


