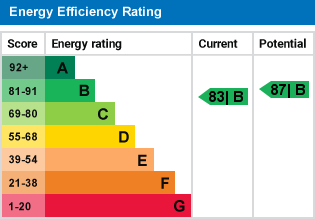Standout Features
- One Bedroom Sixth Floor Apartment
- Fantastic City Centre Views
- Onsite Concierge Service
- Centrally Located Development
- Open Plan Living
- Ideal FTB or BTL
Property Description
Situated on the Sixth floor of this popular development with fantastic views across the City skyline, this one bedroom apartment is situated in this sought after, centrally located development benefitting from an onsite concierge service. Making an ideal first time purchase or investment opportunity, early viewing is strongly recommended.
HALLWAY Large hallway which can provide space for additional storage or study area with wood effect flooring, airing cupboard containing the hot water cylinder, ceiling light and opening out into the bedroom and living areas.
OPEN PLAN LIVING/DINING/KITCHEN 16' 8" x 14' 3" (5.08m x 4.34m) The kitchen offers a range of fitted high and low level units with a rolled edge laminate worktop over with upstand incorporating a stainless steel sink and drainer, integrated fridge with ice box, washing machine, dishwasher, electric oven, hob and extractor hood over and intercom system. The living area has a wall mounted electric panel heater, TV Aerial & phone points, wood effect laminate flooring and large double glazed window with views across the City Centre.
BEDROOM 9' x 8' 4" (2.74m x 2.54m) Double bedroom area with wood effect laminate flooring, wall mounted electric panel heater and ceiling light.
BATHROOM With a three piece fitted suite comprising of a Bath with chrome mixer taps and mains fitted shower over, low flush w.c, pedestal basin, heated towel rail, part wall tiling, vinyl flooring covering and ceiling light.
NOTES Situated within this popular development the property benefits from an onsite concierge service, lift access and intercom system. The property makes an ideal FTB or investment opportunity and is being offered with no onward chain.
LEASE INFORMATION Remaining Lease Length: 132 Years
Ground Rent: £322 Per Annum
Estimated Service Charge: £1,560 Per Annum
HALLWAY Large hallway which can provide space for additional storage or study area with wood effect flooring, airing cupboard containing the hot water cylinder, ceiling light and opening out into the bedroom and living areas.
OPEN PLAN LIVING/DINING/KITCHEN 16' 8" x 14' 3" (5.08m x 4.34m) The kitchen offers a range of fitted high and low level units with a rolled edge laminate worktop over with upstand incorporating a stainless steel sink and drainer, integrated fridge with ice box, washing machine, dishwasher, electric oven, hob and extractor hood over and intercom system. The living area has a wall mounted electric panel heater, TV Aerial & phone points, wood effect laminate flooring and large double glazed window with views across the City Centre.
BEDROOM 9' x 8' 4" (2.74m x 2.54m) Double bedroom area with wood effect laminate flooring, wall mounted electric panel heater and ceiling light.
BATHROOM With a three piece fitted suite comprising of a Bath with chrome mixer taps and mains fitted shower over, low flush w.c, pedestal basin, heated towel rail, part wall tiling, vinyl flooring covering and ceiling light.
NOTES Situated within this popular development the property benefits from an onsite concierge service, lift access and intercom system. The property makes an ideal FTB or investment opportunity and is being offered with no onward chain.
LEASE INFORMATION Remaining Lease Length: 132 Years
Ground Rent: £322 Per Annum
Estimated Service Charge: £1,560 Per Annum
Additional Information
Tenure:
Leasehold
Ground Rent:
£322 per year
Service Charge:
£1,560 per year
Council Tax Band:
B
Mortgage calculator
Calculate your stamp duty
Results
Stamp Duty To Pay:
Effective Rate:
| Tax Band | % | Taxable Sum | Tax |
|---|
Marco Island, Huntingdon Street
Struggling to find a property? Get in touch and we'll help you find your ideal property.


