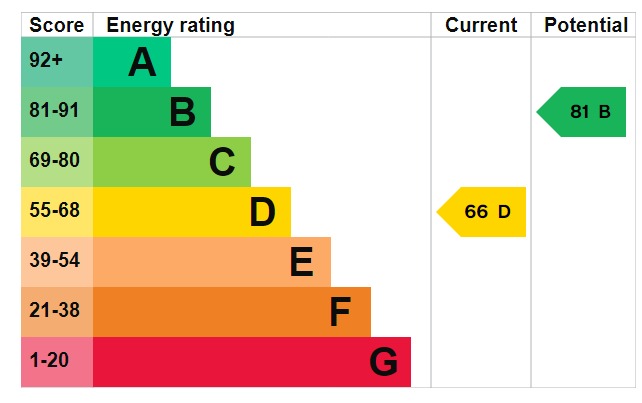Standout Features
- One Bedroom Apartment
- NO CHAIN
- Designated Parking
- Open Plan Living/Kitchen
- Well Presented
- Insurance Estimate Annual: £200
- Ground Rent Annual: £200
- Service Charges Annual: £1428.08
- Leasehold Years: 106
- Council Tax Band: A
Property Description
*NO CHAIN* Excellent opportunity to purchase this one bedroom apartment superbly located for access to both Baildon and Shipley. The property benefits from; residents parking, balcony and open plan lounge/kitchen. Viewing is essential
Communal entrance to apartments in the complex, with lift to all floors. Resident gated parking and visitor parking available
Baildon itself is a bustling and vibrant village that is situated on the borders of Bradford and Leeds. Enjoying a rural setting and well known for its moorland beauty via Baildon Moor and Shipley Glen. Excellent road and rail networks that link the village superbly with Leeds and Bradford. The village centre is home to a wide variety of shops, bars and restaurants.
COMMUNAL ENTRANCE With intercom entry system, lift to all floors
HALL
LOUNGE/KITCHEN 13' 1" x 19' 0" (4m x 5.8m) Large open plan kitchen/lounge with ample wall and base units, integrated appliances and sink with drainer
Ample space living area space with access to the balcony
BEDROOM 11' 9" x 12' 1" (3.6m x 3.7m) Large double bedroom with Juliette balcony
BATHROOM 9' 10" x 5' 6" (3m x 1.7m) Family bathroom comprising; WC, hand wash basin and shower over bath
N.B. EWS1 Certificate in place
Communal entrance to apartments in the complex, with lift to all floors. Resident gated parking and visitor parking available
Baildon itself is a bustling and vibrant village that is situated on the borders of Bradford and Leeds. Enjoying a rural setting and well known for its moorland beauty via Baildon Moor and Shipley Glen. Excellent road and rail networks that link the village superbly with Leeds and Bradford. The village centre is home to a wide variety of shops, bars and restaurants.
COMMUNAL ENTRANCE With intercom entry system, lift to all floors
HALL
LOUNGE/KITCHEN 13' 1" x 19' 0" (4m x 5.8m) Large open plan kitchen/lounge with ample wall and base units, integrated appliances and sink with drainer
Ample space living area space with access to the balcony
BEDROOM 11' 9" x 12' 1" (3.6m x 3.7m) Large double bedroom with Juliette balcony
BATHROOM 9' 10" x 5' 6" (3m x 1.7m) Family bathroom comprising; WC, hand wash basin and shower over bath
N.B. EWS1 Certificate in place
Additional Information
Tenure:
Leasehold
Mortgage calculator
Calculate your stamp duty
Results
Stamp Duty To Pay:
Effective Rate:
| Tax Band | % | Taxable Sum | Tax |
|---|
Baildon, Bradford, West Yorkshire
Struggling to find a property? Get in touch and we'll help you find your ideal property.


