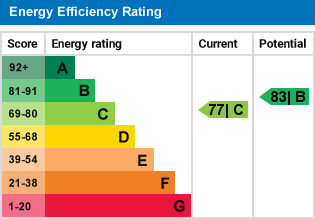Standout Features
- One Bedroom Apartment In Historic Landmark Building
- Second floor location with lift access
- Close to Cultural area including local theatre
- Open plan style living space
- Bathroom
- Ideal investment or First Home
- EPC rated C
- Council Tax-band
Property Description
PROPERTY DESCRIPTION Totalling circa 470 sq ft of living space (542 Sq. ft. gross) and nestled in the heart of Leicesters vibrant cultural centre. This apartment offers a convenient location for popular eateries, local amenities and theatre district, while continuing to offer easy access to commuter routes, including Leicester train station, St Margaret's bus station and pedestrian walkways into the city. The apartment offers open plan living style with lounge/kitchen as well as a double bedroom and bathroom, this home is move in ready. An ideal investment purchase or first time buyer opportunity to begin your journey on the property ladder.
LIVING ROOM/KITCHEN 24' 6" x 12' 3" (7.47m x 3.73m) Open Plan living style accommodation including a lounge/kitchen with range of wall and base units and integral appliances including an oven, hob and extractor fan, dishwasher, washer/dryer and fridge/freezer. BT + TV aerial sockets. Generous dimensions, Laminate and tiled flooring, Electrical heater.
DOUBLE BEDROOM 12' 1" x 10' 5" (3.68m x 3.18m) The bedroom benefits from two windows to the street elevation. The bedroom has a built-in mirror fronted wardrobe for additional storage and benefits from an electrical heater.
BATHROOM 8' 3" x 6' 6" (2.51m x 1.98m) In brief the bathroom offers a three piece suite with low level WC, pedestal wash hand basin and side panel bath with wall mounted shower over and tiling to splash prone areas. Further benefits include extractor ventilation, a heated towel rail/radiator and tiled floor.
LEASE INFORMATION Years remaining on lease - 104
Ground rent - 234.38 PA
Service charge - £2049.38 PA
LIVING ROOM/KITCHEN 24' 6" x 12' 3" (7.47m x 3.73m) Open Plan living style accommodation including a lounge/kitchen with range of wall and base units and integral appliances including an oven, hob and extractor fan, dishwasher, washer/dryer and fridge/freezer. BT + TV aerial sockets. Generous dimensions, Laminate and tiled flooring, Electrical heater.
DOUBLE BEDROOM 12' 1" x 10' 5" (3.68m x 3.18m) The bedroom benefits from two windows to the street elevation. The bedroom has a built-in mirror fronted wardrobe for additional storage and benefits from an electrical heater.
BATHROOM 8' 3" x 6' 6" (2.51m x 1.98m) In brief the bathroom offers a three piece suite with low level WC, pedestal wash hand basin and side panel bath with wall mounted shower over and tiling to splash prone areas. Further benefits include extractor ventilation, a heated towel rail/radiator and tiled floor.
LEASE INFORMATION Years remaining on lease - 104
Ground rent - 234.38 PA
Service charge - £2049.38 PA
Material Information
- Tenure: Leasehold
- Ground Rent: £234 per year
- Service Charge: £2,049 per year
- Council Tax Band: B
Mortgage calculator
Calculate your stamp duty
Results
Stamp Duty To Pay:
Effective Rate:
| Tax Band | % | Taxable Sum | Tax |
|---|
56 Alexandra House
Struggling to find a property? Get in touch and we'll help you find your ideal property.


