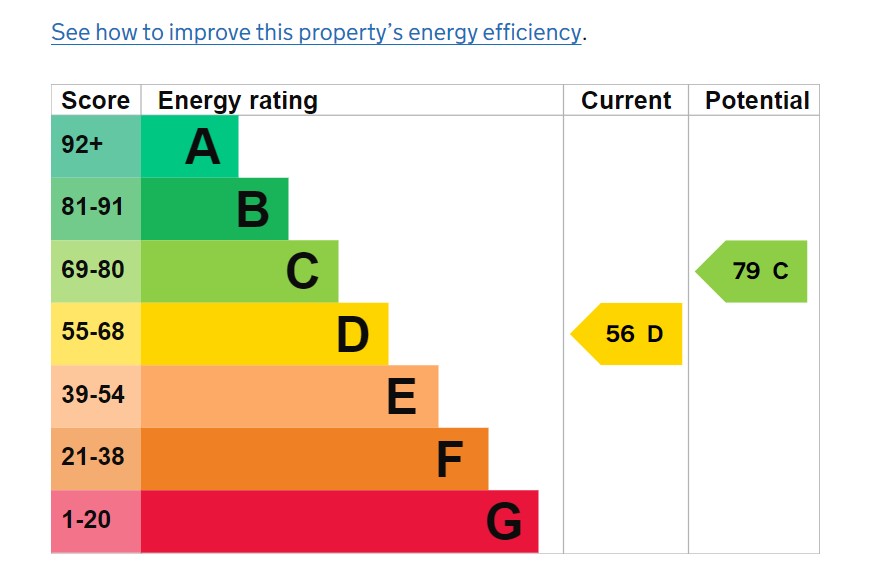Let Available Date
Available: Now
Standout Features
- Room in Shared House
- Close To Town Centre
- Popular Area
- Amenities Close By
- Communal Garden
Property Description
The property is entered to the front where there is a spacious Hall, Four Bedrooms to the Ground Floor plus a Shower Room/wc and a separate Wc.
The First Floor Landing has a staircase leading to the Second Floor and doors to the following rooms.
The Communal Living Room is very well proportioned.
The Kitchen is also generous in dimensions and well equipped with an extensive range of fitted units to all sides of the room. There are integrated appliances including three gas hobs with cooker hoods above each together with three built-in ovens. There are Two Bedrooms to this floor plus a Shower Room/wc and separate Wc.
The Second Floor has Two Bedrooms plus a separate Utility Room/Wc.
***A mandatory bills cost of £85pcm is additional to the rent, bills included are gas, electric, water, internet, TV license & council tax.***
Room 1- 3.0m x 4.6m
Room 2- 3.0m x 4.6m
Room 3- 4.5m x 3.6m
Room 4- 5.4m x 2.5m
Room 5- 4.6m x 2.9m
Room 6- 4.4m x 3.2m
Room 7- 4.8m x 2.9m
Room 8- 3.2m x 5.0m
Communal living room- 4.6m x 4.2m
Shared Kitchen- 4.5m x 3.6m
The First Floor Landing has a staircase leading to the Second Floor and doors to the following rooms.
The Communal Living Room is very well proportioned.
The Kitchen is also generous in dimensions and well equipped with an extensive range of fitted units to all sides of the room. There are integrated appliances including three gas hobs with cooker hoods above each together with three built-in ovens. There are Two Bedrooms to this floor plus a Shower Room/wc and separate Wc.
The Second Floor has Two Bedrooms plus a separate Utility Room/Wc.
***A mandatory bills cost of £85pcm is additional to the rent, bills included are gas, electric, water, internet, TV license & council tax.***
Room 1- 3.0m x 4.6m
Room 2- 3.0m x 4.6m
Room 3- 4.5m x 3.6m
Room 4- 5.4m x 2.5m
Room 5- 4.6m x 2.9m
Room 6- 4.4m x 3.2m
Room 7- 4.8m x 2.9m
Room 8- 3.2m x 5.0m
Communal living room- 4.6m x 4.2m
Shared Kitchen- 4.5m x 3.6m
Belmont Street, Huddersfield
Struggling to find a property? Get in touch and we'll help you find your ideal property.

