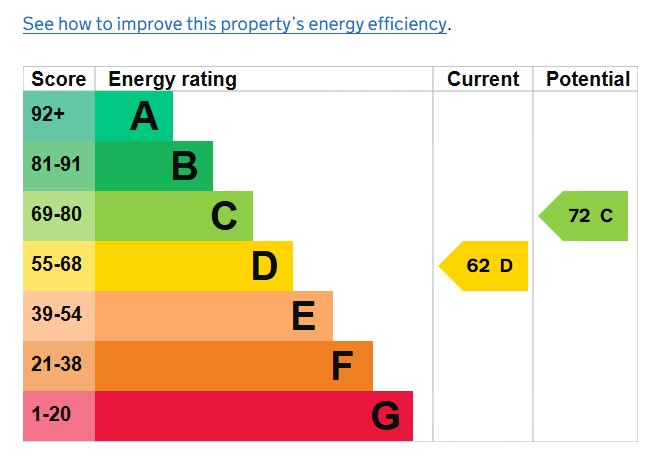Let Available Date
Available: Now
Standout Features
- Detached house
- Large gardens
- Plenty off road parking
- Garage
- Conservatory
- Close to amenities
- Popular area
- Neutral Decor
Property Description
PROPERTY DETAILS Ground Floor
Entrance Porch - 7'5" x 3'4" (2.26m x 1.02m) -
Entrance Hall - With radiator and stairs leading to the first floor.
Shower Room - 7'5" x 2'9" (2.26m x 0.84m) - Part-tiled and fitted with a shower cubicle, low flush wc, hand wash basin, radiator and extractor fan.
Lounge - 20'9" x 11'8" (6.32m x 3.56m) - A most generous sitting room situated to the front of the property overlooking the garden. Two internal doors give access to the entrance hall and kitchen.
Kitchen - 12'4" x 10'8" (3.76m x 3.25m) - Fitted with a range of oak wall and base units with worktops incorporating a stainless steel inset 1½ bowl sink with mixer tap. There is an cooker with extractor hood over, dishwasher, radiator, double glazed window and door to rear porch.
Dining Room - 9'7" x 9'5" (2.92m x 2.87m) - A further reception room with understairs storage cupboard, double glazed window and radiator.
Snug/Potential Guest Room - 8'4" x 8'4" maximum (2.54m x 2.54m maximum) - A flexible room with radiator and patio doors leading to the:
Conservatory - 12'4" x 8'8" maximum (3.76m x 2.64m maximum) - Providing a further reception room with wall lights, ceiling fan and French doors to the rear garden.
Rear Entrance Porch - 8'3" x 3'7" (2.51m x 1.09m) - With door to rear garden.
First Floor
Landing - 18'3" x 5'8" (5.56m x 1.73m) - With loft access.
Master Bedroom - 13'5" x 12'10" (4.09m x 3.91m) - A good sized bedroom with Juliet balcony overlooking the front garden, spotlighting and radiator.
En-Suite - 12'10" x 3'9" (3.91m x 1.14m) - Fitted with a double shower cubicle, low flush wc and hand wash basin. There is spotlighting, extractor fan, ladder radiator and double glazed window.
Bedroom 2 - 12'7" x 11'8" (3.84m x 3.56m) - A further good sized bedroom with fitted robes along one wall with access to the eves storage, double glazed window and radiator.
Bedroom 3 - 12'8" x 6'3" (3.86m x 1.91m) - With double glazed window and radiator.
Bedroom 4 - 9'9" x 8'1" (2.97m x 2.46m) - With double glazed window and radiator.
Bathroom - 9'2" x 6'2" (2.79m x 1.88m) - Part-tiled and fitted with a 3 piece suite in white comprising a bath, low flush wc, hand wash basin, heated towel rail, radiator, spot lighting and double glazed window.
Shower Room - 5'2" x 3'9" (1.57m x 1.14m) - With low flush wc, wash hand basin, corner shower cubicle, double glazed window and radiator.
Outside - Enjoying a large front garden, predominantly laid to lawn with established mature trees. An extensive driveway provides off-road parking for several vehicles leading to an integral garage. The rear garden has decorative areas.
Entrance Porch - 7'5" x 3'4" (2.26m x 1.02m) -
Entrance Hall - With radiator and stairs leading to the first floor.
Shower Room - 7'5" x 2'9" (2.26m x 0.84m) - Part-tiled and fitted with a shower cubicle, low flush wc, hand wash basin, radiator and extractor fan.
Lounge - 20'9" x 11'8" (6.32m x 3.56m) - A most generous sitting room situated to the front of the property overlooking the garden. Two internal doors give access to the entrance hall and kitchen.
Kitchen - 12'4" x 10'8" (3.76m x 3.25m) - Fitted with a range of oak wall and base units with worktops incorporating a stainless steel inset 1½ bowl sink with mixer tap. There is an cooker with extractor hood over, dishwasher, radiator, double glazed window and door to rear porch.
Dining Room - 9'7" x 9'5" (2.92m x 2.87m) - A further reception room with understairs storage cupboard, double glazed window and radiator.
Snug/Potential Guest Room - 8'4" x 8'4" maximum (2.54m x 2.54m maximum) - A flexible room with radiator and patio doors leading to the:
Conservatory - 12'4" x 8'8" maximum (3.76m x 2.64m maximum) - Providing a further reception room with wall lights, ceiling fan and French doors to the rear garden.
Rear Entrance Porch - 8'3" x 3'7" (2.51m x 1.09m) - With door to rear garden.
First Floor
Landing - 18'3" x 5'8" (5.56m x 1.73m) - With loft access.
Master Bedroom - 13'5" x 12'10" (4.09m x 3.91m) - A good sized bedroom with Juliet balcony overlooking the front garden, spotlighting and radiator.
En-Suite - 12'10" x 3'9" (3.91m x 1.14m) - Fitted with a double shower cubicle, low flush wc and hand wash basin. There is spotlighting, extractor fan, ladder radiator and double glazed window.
Bedroom 2 - 12'7" x 11'8" (3.84m x 3.56m) - A further good sized bedroom with fitted robes along one wall with access to the eves storage, double glazed window and radiator.
Bedroom 3 - 12'8" x 6'3" (3.86m x 1.91m) - With double glazed window and radiator.
Bedroom 4 - 9'9" x 8'1" (2.97m x 2.46m) - With double glazed window and radiator.
Bathroom - 9'2" x 6'2" (2.79m x 1.88m) - Part-tiled and fitted with a 3 piece suite in white comprising a bath, low flush wc, hand wash basin, heated towel rail, radiator, spot lighting and double glazed window.
Shower Room - 5'2" x 3'9" (1.57m x 1.14m) - With low flush wc, wash hand basin, corner shower cubicle, double glazed window and radiator.
Outside - Enjoying a large front garden, predominantly laid to lawn with established mature trees. An extensive driveway provides off-road parking for several vehicles leading to an integral garage. The rear garden has decorative areas.
Additional Information
Furnish Type:
Unfurnished
Council Tax Band:
E
Caldercliffe Road, Taylor Hill
Struggling to find a property? Get in touch and we'll help you find your ideal property.

