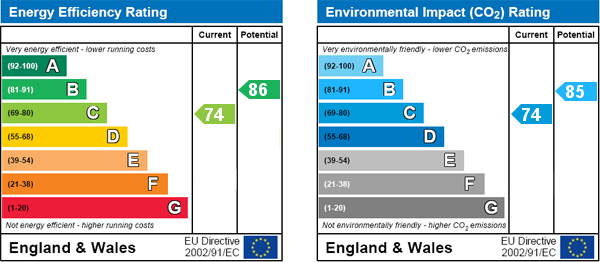Standout Features
- Exclusive Central Mews Development
- 3 Double Bedrooms en-Suite
- Private Rear Patio & Garden
- Great City and Station Location
- Allocated 2 Car On-Site Parking
- Floor Area of 117m²
- 360 VIDEO TOUR
- Available from 5th March 2021
- NO Pets are Permitted
- Council Tax Band E
Property Description
FULL DESCRIPTION An Exclusive Townhouse located in a quiet Central Mews Development
If you're looking for all the benefits of a city lifestyle, without the hustle and bustle, then look no further than Wetherall Mews. A mere 5 minute walk into the St Albans High Street and only a 8 minute walk to the St Albans City Station, it is a really great place to live!
This spacious executive Mews townhouse, set in a small friendly community of 13 townhouses in a quiet gated cul-de-sac just off London Road, it is an ideal location for a young family too! This spacious and contemporary 117 sq meter mews home, set over three floors, offers three double bedrooms each with its own en-suite bathroom.
Ground floor accommodation offers a spacious open plan lounge diner, laid to wood floors, leading through French Doors to an enclosed patio and garden laid to grass. A garden shed is provided.
The kitchen is fitted with granite worktops and fully integrated appliances include a fridge freezer, gas hob, electric oven and extractor hood as well as a dishwasher. There is also a guest cloakroom located on the ground floor.
First floor accommodation offers two double bedrooms with generous built in mirror door wardrobes and en-suite bathrooms. The front facing bedroom has a walk-in shower, wash basin with cabinet, toilet and heated towel rail whilst the rear facing bedroom features a bath with shower over, wash basin, toilet and heated towel rail.
The second floor double bedroom is loft style with an en-suite comprising bath with shower over, wash basin, toilet and two utility cupboards, one housing the washer drier. All bedrooms are carpeted and have window treatments whilst a communal satellite installation complete the specs on this modern and stylish home.
The property was built in 2007 and is energy efficient with gas central heating and double glazing throughout. Parking is provided for 2 vehicles, by way of allocated tandem parking within the Mews.
Dont miss this great family home in a great location...Call Martin and Co to view
LOUNGE/DINER 19' 8" x 14' 1" (6.0m x 4.3m)
KITCHEN 9' 10" x 12' 5" (3.0m x 3.8m)
BEDROOM 1 14' 1" x 10' 9" (4.3m x 3.3m)
BEDROOM 2 14' 1" x 10' 9" (4.3m x 3.3m)
BEDROOM 3 14' 1" x 11' 1" (4.3m x 3.4m)
If you're looking for all the benefits of a city lifestyle, without the hustle and bustle, then look no further than Wetherall Mews. A mere 5 minute walk into the St Albans High Street and only a 8 minute walk to the St Albans City Station, it is a really great place to live!
This spacious executive Mews townhouse, set in a small friendly community of 13 townhouses in a quiet gated cul-de-sac just off London Road, it is an ideal location for a young family too! This spacious and contemporary 117 sq meter mews home, set over three floors, offers three double bedrooms each with its own en-suite bathroom.
Ground floor accommodation offers a spacious open plan lounge diner, laid to wood floors, leading through French Doors to an enclosed patio and garden laid to grass. A garden shed is provided.
The kitchen is fitted with granite worktops and fully integrated appliances include a fridge freezer, gas hob, electric oven and extractor hood as well as a dishwasher. There is also a guest cloakroom located on the ground floor.
First floor accommodation offers two double bedrooms with generous built in mirror door wardrobes and en-suite bathrooms. The front facing bedroom has a walk-in shower, wash basin with cabinet, toilet and heated towel rail whilst the rear facing bedroom features a bath with shower over, wash basin, toilet and heated towel rail.
The second floor double bedroom is loft style with an en-suite comprising bath with shower over, wash basin, toilet and two utility cupboards, one housing the washer drier. All bedrooms are carpeted and have window treatments whilst a communal satellite installation complete the specs on this modern and stylish home.
The property was built in 2007 and is energy efficient with gas central heating and double glazing throughout. Parking is provided for 2 vehicles, by way of allocated tandem parking within the Mews.
Dont miss this great family home in a great location...Call Martin and Co to view
LOUNGE/DINER 19' 8" x 14' 1" (6.0m x 4.3m)
KITCHEN 9' 10" x 12' 5" (3.0m x 3.8m)
BEDROOM 1 14' 1" x 10' 9" (4.3m x 3.3m)
BEDROOM 2 14' 1" x 10' 9" (4.3m x 3.3m)
BEDROOM 3 14' 1" x 11' 1" (4.3m x 3.4m)
Wetherall Mews
Struggling to find a property? Get in touch and we'll help you find your ideal property.


