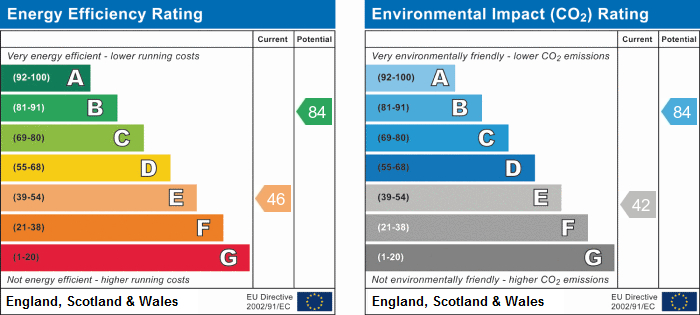Standout Features
- Separate Garage
- Garden To Front & Rear Of The Property
- Versatile Living Space
- Separate Living Room & Dining Room
- Three Bedroom Family Home
- Catchment Area For Ruskin Secondary
- Catchment Area For Gainsborough Primary
- Garden To The Front & Rear Of The Property
- Walking Distance To The Railway
- Ideal For Local Employers
Property Description
Three bedroom home with garage, off road parking to the rear and separate living & dining rooms. Walking distance to the railway station and ideal for employers at Crewe Business and Industrial Estates. This property offers a spacious family home and catchment areas for Gainsborough Primary And Ruskin Secondary.
LOUNGE 12' 1" x 12' 0" (3.68m x 3.66m) Bay window to front elevation, wooden flooring and neutral décor.
DINING ROOM 13' 2" x 12' 0" (4.01m x 3.66m) Window to rear elevation, wooden flooring, neutral décor throughout.
KITCHEN 16' 5" x 6' 4" (5m x 1.93m) Newly fitted wall and base units, integral oven, four burner gas hob, cooker hood, wooden flooring, uPVC double glazed window to rear elevation and uPVC double glazed door to garden
BEDROOM 1 12' 1" x 12' 0" (3.68m x 3.66m) New carpets through out and freshly decorated in neutral colours.
BEDROOM 2 13' 3" x 9' 1" (4.04m x 2.77m) New carpets through out and freshly decorated in neutral colours. window to rear elevation.
BEDROOM 3 9' 3" x 8' 9" (2.82m x 2.67m) New carpets through out and freshly decorated in neutral colours. double glazed window to rear elevation
BATHROOM Offering panelled bath with mixer shower, wash hand basin over vanity unit, low level WC, part tiled walls.
EXTERNALLY The property has gardens to the front and rear. The front garden has brick boundary wall and path to front door whilst the rear garden is enclosed to offer lawn, flower beds, path, brick built outbuildings comprising outside wc and garden store.
GARAGE The property has a separate garage with 'up and over' door. Off road parking to the rear of the property.
PETS Should you wish to rent this property with an animal the landlord may consider this with an increased monthly rental payment for the duration of the tenancy. This will be dependent upon any restrictions from superior leases', the landlord's specific requirements and suitability of the pet for the property.
Accuracy: Whilst we endeavour to make our sales/lettings details accurate and reliable, if there is any point which is of particular importance to you, please contact the office and we will be pleased to check the information. Do so, particularly if contemplating travelling some distance to view the property. Sonic / laser Tape: All measurements have been taken using a sonic / laser tape measure and therefore, may be subject to a small margin of error. Services Not tested: The mention of any appliances and/or services within these Sales/Lettings Particulars does not imply they are in full and efficient working order. All Measurements: All Measurements are Approximate.
LOUNGE 12' 1" x 12' 0" (3.68m x 3.66m) Bay window to front elevation, wooden flooring and neutral décor.
DINING ROOM 13' 2" x 12' 0" (4.01m x 3.66m) Window to rear elevation, wooden flooring, neutral décor throughout.
KITCHEN 16' 5" x 6' 4" (5m x 1.93m) Newly fitted wall and base units, integral oven, four burner gas hob, cooker hood, wooden flooring, uPVC double glazed window to rear elevation and uPVC double glazed door to garden
BEDROOM 1 12' 1" x 12' 0" (3.68m x 3.66m) New carpets through out and freshly decorated in neutral colours.
BEDROOM 2 13' 3" x 9' 1" (4.04m x 2.77m) New carpets through out and freshly decorated in neutral colours. window to rear elevation.
BEDROOM 3 9' 3" x 8' 9" (2.82m x 2.67m) New carpets through out and freshly decorated in neutral colours. double glazed window to rear elevation
BATHROOM Offering panelled bath with mixer shower, wash hand basin over vanity unit, low level WC, part tiled walls.
EXTERNALLY The property has gardens to the front and rear. The front garden has brick boundary wall and path to front door whilst the rear garden is enclosed to offer lawn, flower beds, path, brick built outbuildings comprising outside wc and garden store.
GARAGE The property has a separate garage with 'up and over' door. Off road parking to the rear of the property.
PETS Should you wish to rent this property with an animal the landlord may consider this with an increased monthly rental payment for the duration of the tenancy. This will be dependent upon any restrictions from superior leases', the landlord's specific requirements and suitability of the pet for the property.
Accuracy: Whilst we endeavour to make our sales/lettings details accurate and reliable, if there is any point which is of particular importance to you, please contact the office and we will be pleased to check the information. Do so, particularly if contemplating travelling some distance to view the property. Sonic / laser Tape: All measurements have been taken using a sonic / laser tape measure and therefore, may be subject to a small margin of error. Services Not tested: The mention of any appliances and/or services within these Sales/Lettings Particulars does not imply they are in full and efficient working order. All Measurements: All Measurements are Approximate.
Ruskin Road , Crewe
Struggling to find a property? Get in touch and we'll help you find your ideal property.


