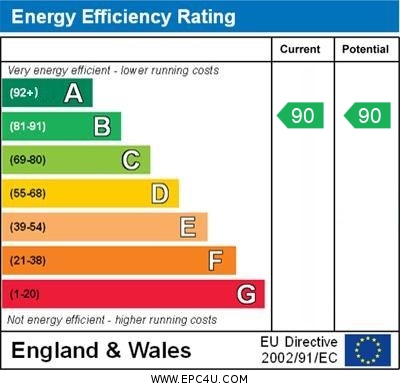Let Available Date
Available: 14/09/2025
Standout Features
- Kitchen/ Dining Room/ Family Room
- Downstairs Cloakroom
- Study
- En-suite to Master Bedroom
- Lounge
- Family Bathroom
- Good Sized Bedrooms
- Council Tax Rating = C
- Epc Rating = B
Property Description
PROPERTY DESCRIPTION **NEW TO THE RENTAL MARKET**
Beautiful three bed, three storey brand new semi detached property available for rent, situated on 'The Hawthornes' Barratt Development in Sutton in Ashfield Close by to local amenities, shops and schools Including Kings Mill Hospital and good road links. Having a driveway providing parking for two cars, comprising of kitchen/dining room having built in oven and gas hob with extra tor over, Integrated fridge freezer, dishwasher and washing machine, study and cloakroom having a low flush wc. To the 2nd floor there is a lounge and bedroom with En-suite and to the top floor Two bedrooms and a bathroom.
DISCLAIMER IMPORTANT NOTICE
The information displayed about this property comprises a property advertisement. Martin & Co makes no warranty as to the accuracy or completeness of the advertisement or any linked or associated information.
ALL PROPERTIES ARE TAKEN AS SEEN and prospective tenants must make sure that they are happy with the particulars and condition of the property before applying for a property and entering into a tenancy agreement.
We will always advise you of our costs involved before applying for a property and a Terms of Business will have to be signed.
NOTE: PLEASE NOTE AN APPLICATION DOES NOT GUARANTEE AN OFFER OF A TENANCY
A HOLDING DEPOSIT IS TAKEN TO SUBMIT YOUR REFERENCES. IF FOR WHATEVER REASON THEY COME BACK A DECLINE DUE TO MISLEAD INFORMATION FROM YOURSELF THIS WILL NOT BE REFUNDED
Beautiful three bed, three storey brand new semi detached property available for rent, situated on 'The Hawthornes' Barratt Development in Sutton in Ashfield Close by to local amenities, shops and schools Including Kings Mill Hospital and good road links. Having a driveway providing parking for two cars, comprising of kitchen/dining room having built in oven and gas hob with extra tor over, Integrated fridge freezer, dishwasher and washing machine, study and cloakroom having a low flush wc. To the 2nd floor there is a lounge and bedroom with En-suite and to the top floor Two bedrooms and a bathroom.
DISCLAIMER IMPORTANT NOTICE
The information displayed about this property comprises a property advertisement. Martin & Co makes no warranty as to the accuracy or completeness of the advertisement or any linked or associated information.
ALL PROPERTIES ARE TAKEN AS SEEN and prospective tenants must make sure that they are happy with the particulars and condition of the property before applying for a property and entering into a tenancy agreement.
We will always advise you of our costs involved before applying for a property and a Terms of Business will have to be signed.
NOTE: PLEASE NOTE AN APPLICATION DOES NOT GUARANTEE AN OFFER OF A TENANCY
A HOLDING DEPOSIT IS TAKEN TO SUBMIT YOUR REFERENCES. IF FOR WHATEVER REASON THEY COME BACK A DECLINE DUE TO MISLEAD INFORMATION FROM YOURSELF THIS WILL NOT BE REFUNDED
Additional Information
Furnish Type:
Unfurnished
Council Tax Band:
C
Red Squirrel Sentry, Sutton In Ashfield
Struggling to find a property? Get in touch and we'll help you find your ideal property.


