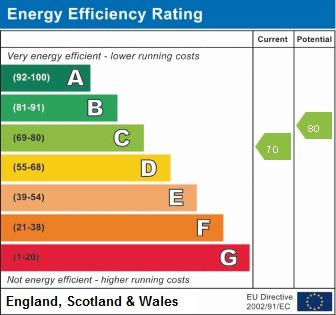Let Available Date
Available: Now
Standout Features
- Take a look at the 3D Virtual Tour
- 3 Large Bedrooms
- 3 Reception Rooms
- Superbly Appointed
- Off Road Parking
- Close to Montpellier Shops and Restaurants
- En-Suite Shower Room to Master
- Full Family Bathroom with Separate Shower
- Top floor
- Arranged over 2 Floors
Property Description
PROPERTY DESCRIPTION Built in the 1830s, this terrace is a true showcase for Regency Cheltenham.
Available on a six month rental this 3 double bedroom, 3 reception room, 2 bathroom apartment is both spacious and tastefully decorated. Arranged over 2 floors, the entrance is on the 2nd floor.
The first floor of this spacious duplex apartment has an entrance hallway, kitchen/dining room, living room and study.
The kitchen / dining room has a bespoke island and dining set and is equipped with integrated appliances which include a fridge, freezer, dishwasher, washing machine, oven, gas hob, extractor and microwave. There is ample storage all round with a smart & contemporary feel.
The sitting room which measures 14'5'' x 12'5'' approx. is tastefully decorated and has a large picture window with a Roman blind.
The study is currently set up as a reading room / snug and has a feature fireplace and large sash window with Roman blind.
Upstairs there are 3 double bedrooms and a family bathroom. The landing has a large walk in store cupboard with extra hanging space.
Bedroom 1 which measures 14'5'' x 14'1'' approx. has a built in double wardrobe and en-suite shower room.
Bedroom 2, another spacious double measuring 12'1'' x 12'1'' approx. also has a double built in wardrobe.
Bedroom 3 which is currently set up as a study measures 13'3'' x 9'8'' approx. This room has a large store cupboard.
The family bathroom has a raised bath and a separate double width shower cubicle. The floor is tiled and there is plenty of natural light.
Outside, there is a communal garden with recycling / bins store and a bike store which is accessible from the Lansdown Terrace Lane side.
This property is in superb condition throughout and is available for a six month tenancy agreement
Available on a six month rental this 3 double bedroom, 3 reception room, 2 bathroom apartment is both spacious and tastefully decorated. Arranged over 2 floors, the entrance is on the 2nd floor.
The first floor of this spacious duplex apartment has an entrance hallway, kitchen/dining room, living room and study.
The kitchen / dining room has a bespoke island and dining set and is equipped with integrated appliances which include a fridge, freezer, dishwasher, washing machine, oven, gas hob, extractor and microwave. There is ample storage all round with a smart & contemporary feel.
The sitting room which measures 14'5'' x 12'5'' approx. is tastefully decorated and has a large picture window with a Roman blind.
The study is currently set up as a reading room / snug and has a feature fireplace and large sash window with Roman blind.
Upstairs there are 3 double bedrooms and a family bathroom. The landing has a large walk in store cupboard with extra hanging space.
Bedroom 1 which measures 14'5'' x 14'1'' approx. has a built in double wardrobe and en-suite shower room.
Bedroom 2, another spacious double measuring 12'1'' x 12'1'' approx. also has a double built in wardrobe.
Bedroom 3 which is currently set up as a study measures 13'3'' x 9'8'' approx. This room has a large store cupboard.
The family bathroom has a raised bath and a separate double width shower cubicle. The floor is tiled and there is plenty of natural light.
Outside, there is a communal garden with recycling / bins store and a bike store which is accessible from the Lansdown Terrace Lane side.
This property is in superb condition throughout and is available for a six month tenancy agreement
Evelyn Court, Cheltenham
Struggling to find a property? Get in touch and we'll help you find your ideal property.


