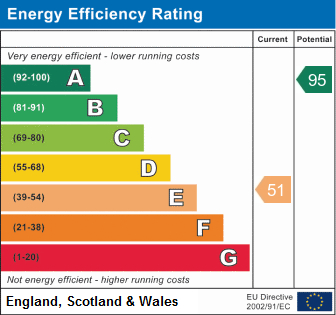Let Available Date
Available: 25/01/2025
Standout Features
- Virtual Tour Available
- South Facing Garden
- Rural Location
- Picturesque Cottage
- Regrettably children not considered
Property Description
DESCRIPTION Regrettably children not considered
Available Date - From 25th January 2025
Holding Deposit - £265.00
Rent - £1150
Deposit - £1326
Council Tax Band - 'C'
Electricity Supply - Mains services
Water Supply - Mains services
Sewerage - Mains services
Heating - Electric
Broadband - Ultrafast available (According to Ofcom)
Mobile Signal Coverage - Limited indoor and likely outdoor (According to Ofcom)
Parking - Street
LOUNGE 10' 9" x 9' 6" (3.29m x 2.92m) Exposed wooden floorboards, feature fireplace, storage cupboards and under stair storage cupboard
KITCHEN/DINER 13' 5" x 8' 7" (4.10m x 2.64m) Fitted with a range of modern eye level and base units, electric fan assisted oven and hob, washing machine and fridge. Door leading to rear courtyard.
FIRST FLOOR
BEDROOM ONE 10' 7" x 9' 8" (3.23m x 2.95m) Double bedroom with exposed wood flooring and feature fireplace, built in wardrobe and further storage cupboards.
BEDROOM TWO 9' 0" x 7' 10" (2.76m x 2.39m) Large Single bedroom with exposed floorboards and views of Southdowns
SHOWER ROOM Shower cubicle with power shower, wash basin and low level w.c.. Heated towel rail
OUTSIDE Patio area.
Available Date - From 25th January 2025
Holding Deposit - £265.00
Rent - £1150
Deposit - £1326
Council Tax Band - 'C'
Electricity Supply - Mains services
Water Supply - Mains services
Sewerage - Mains services
Heating - Electric
Broadband - Ultrafast available (According to Ofcom)
Mobile Signal Coverage - Limited indoor and likely outdoor (According to Ofcom)
Parking - Street
LOUNGE 10' 9" x 9' 6" (3.29m x 2.92m) Exposed wooden floorboards, feature fireplace, storage cupboards and under stair storage cupboard
KITCHEN/DINER 13' 5" x 8' 7" (4.10m x 2.64m) Fitted with a range of modern eye level and base units, electric fan assisted oven and hob, washing machine and fridge. Door leading to rear courtyard.
FIRST FLOOR
BEDROOM ONE 10' 7" x 9' 8" (3.23m x 2.95m) Double bedroom with exposed wood flooring and feature fireplace, built in wardrobe and further storage cupboards.
BEDROOM TWO 9' 0" x 7' 10" (2.76m x 2.39m) Large Single bedroom with exposed floorboards and views of Southdowns
SHOWER ROOM Shower cubicle with power shower, wash basin and low level w.c.. Heated towel rail
OUTSIDE Patio area.
Palehouse Common, Uckfield
Struggling to find a property? Get in touch and we'll help you find your ideal property.

