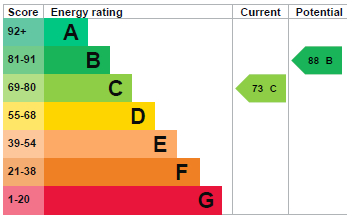Let Available Date
Available: 08/03/2025
Standout Features
- City and Station Location
- Allocated Parking
- 2 Bedrooms
- Available Early March
- Patio and South Facing Garden
- 10 Minute Walk to City Centre
- 10 Minute Walk to Train Line to London
Property Description
FULL DESCRIPTION This recently decorated end terrace house is ideally located on Old London Road, in the sought after Conservation area. A perfect home for a professional couple who want to enjoy the great lifestyle St Albans offers with the benefit of a 10 minute walk to the St Albans Station or the High Street.
The ground floor comprises entrance, leading to the lounge with a front facing window. The adjoining kitchen laid to tile effect flooring, is a spacious light and bright area which offers good storage and is fully fitted. White goods include a electric hob with oven, cooker hood, fridge/freezer and washing machine. The door from the kitchen leads to a delightful west private rear patio and garden - perfect for entertaining!
The upstairs accommodation includes two bedrooms. One rear facing large double bedroom with 3 door built-in wardrobe . The smaller second bedroom, with built in wardrobe and storage, is front facing offering views of the front garden. Both bedrooms are laid to carpet and window treatments are provided.
The bathroom suite, with vinyl floor, includes a bath with shower over, wash basin and toilet.
The garden is south facing and there is a shed which is ideal for offering extra storage.
Gas central heating and double glazing complete the features of this delightful home. Residents designated parking is available. The ideal home for a professional couple! The property is available now.
The Landlord is a member of the National Residents Landlord's Association.
Don't miss it - Call Now to view!
LIVING ROOM 13' 10" x 8' 3" (4.22m x 2.53m)
KITCHEN 11' 7" x 9' 7" (3.54m x 2.93m)
BEDROOM 1 11' 8" x 9' 11" (3.56m x 3.03m)
BEDROOM 2 8' 5" x 6' 11" (2.58m x 2.13m)
The ground floor comprises entrance, leading to the lounge with a front facing window. The adjoining kitchen laid to tile effect flooring, is a spacious light and bright area which offers good storage and is fully fitted. White goods include a electric hob with oven, cooker hood, fridge/freezer and washing machine. The door from the kitchen leads to a delightful west private rear patio and garden - perfect for entertaining!
The upstairs accommodation includes two bedrooms. One rear facing large double bedroom with 3 door built-in wardrobe . The smaller second bedroom, with built in wardrobe and storage, is front facing offering views of the front garden. Both bedrooms are laid to carpet and window treatments are provided.
The bathroom suite, with vinyl floor, includes a bath with shower over, wash basin and toilet.
The garden is south facing and there is a shed which is ideal for offering extra storage.
Gas central heating and double glazing complete the features of this delightful home. Residents designated parking is available. The ideal home for a professional couple! The property is available now.
The Landlord is a member of the National Residents Landlord's Association.
Don't miss it - Call Now to view!
LIVING ROOM 13' 10" x 8' 3" (4.22m x 2.53m)
KITCHEN 11' 7" x 9' 7" (3.54m x 2.93m)
BEDROOM 1 11' 8" x 9' 11" (3.56m x 3.03m)
BEDROOM 2 8' 5" x 6' 11" (2.58m x 2.13m)
Additional Information
Furnish Type:
Unfurnished
Council Tax Band:
D
Old London Road
Struggling to find a property? Get in touch and we'll help you find your ideal property.


