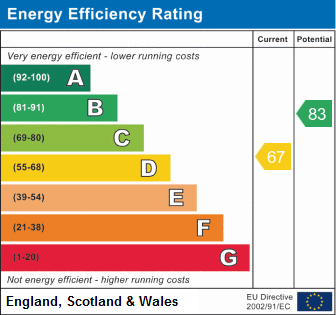Let Available Date
Available: 31/01/2025
Standout Features
- Two Reception Rooms
- Two Double Bedrooms
- First Floor Family Bathroom
- Utility Room
- Kitchen
- Rear garden
- Council tax band A
Property Description
LARGE HOUSE WITH GARDEN. Martin and co offer for rent this immaculate 2 bedroom mid terraced house located in the highly sought after area of Birches Head which is within a short distance from Hanley. The property comprises two reception rooms, kitchen and utility room on the ground floor and two bedrooms and a family bathroom on the first floor. To the rear the property has a generous garden area.
ENTRANCE HALL Entered via UPVC door. Carpeted flooring, wall mounted radiator, coving to ceiling and wood and glass panel door leading to :-
DINING ROOM UPVC double glazed bay window to front elevation, carpeted flooring, wall mounted radiator, brick feature fireplace.
LOUNGE UPVC double glazed window to rear elevation, under stairs storage cupboard, carpeted flooring, wall mounted radiator. Chimney breast with feature marble fireplace.
KITCHEN Fitted kitchen comprising of a range of base units with contrasting work top over, wall units, stainless steel one and half bowl sink and drainer, built I oven and hob, space for under counter fridge and freezer, breakfast bar. Vinyl flooring, part tiled walls, UPVC double glazed windows to side elevation.
UTILITY ROOM Vinyl flooring, UPVC frosted double glazed window to side elevation. UPVC part glazed door leading to rear paved yard
STAIRS AND LANDING Carp0eted flooring and wall mounted radiator.
BEDROOM Double bedroom with carpeted flooring, wall mounted radiator and UPVC double glazed window to front elevation.
BEDROOM Double bedroom with carpeted flooring, wall mounted radiator and UPVC double glazed window to rear elevation. Loft access and built in storage cupboard.
BATHROOM White three piece suite comprising of WC pedestal wash hand basin and bath with shower over. Vinyl flooring, part tiled walls ,wall mounted radiator and UPVC frosted double glazed window to side elevation.
OUTSIDE To the front of the property there is a fore courted garden area and to the rear there is an enclosed rear garden.
ENTRANCE HALL Entered via UPVC door. Carpeted flooring, wall mounted radiator, coving to ceiling and wood and glass panel door leading to :-
DINING ROOM UPVC double glazed bay window to front elevation, carpeted flooring, wall mounted radiator, brick feature fireplace.
LOUNGE UPVC double glazed window to rear elevation, under stairs storage cupboard, carpeted flooring, wall mounted radiator. Chimney breast with feature marble fireplace.
KITCHEN Fitted kitchen comprising of a range of base units with contrasting work top over, wall units, stainless steel one and half bowl sink and drainer, built I oven and hob, space for under counter fridge and freezer, breakfast bar. Vinyl flooring, part tiled walls, UPVC double glazed windows to side elevation.
UTILITY ROOM Vinyl flooring, UPVC frosted double glazed window to side elevation. UPVC part glazed door leading to rear paved yard
STAIRS AND LANDING Carp0eted flooring and wall mounted radiator.
BEDROOM Double bedroom with carpeted flooring, wall mounted radiator and UPVC double glazed window to front elevation.
BEDROOM Double bedroom with carpeted flooring, wall mounted radiator and UPVC double glazed window to rear elevation. Loft access and built in storage cupboard.
BATHROOM White three piece suite comprising of WC pedestal wash hand basin and bath with shower over. Vinyl flooring, part tiled walls ,wall mounted radiator and UPVC frosted double glazed window to side elevation.
OUTSIDE To the front of the property there is a fore courted garden area and to the rear there is an enclosed rear garden.
Moston Street, Birches Head
Struggling to find a property? Get in touch and we'll help you find your ideal property.

