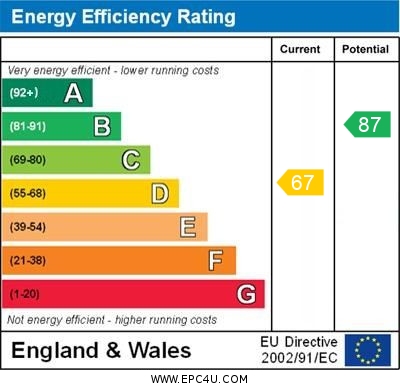Let Available Date
Available: 31/05/2025
Standout Features
- Available 31st May 2025
- Character features - including working woodburner in lounge
- Includes appliances (except for f/f - space provided
- Shared external utility area with space for washing machine
- Country style kitchen and bathroom with modern features
- Garden
- Large Driveway
- Rural setting
- EPC rate D /Winchester City C Tax band D
- Great travel links via M27 and M3.
Property Description
PORCH Steps to front door. Tiled floor with ornate storm porch.
VESTIBULE Coat hooks and coyer matt.
LOUNGE 5.87m x 3.65m Neutral decor and carpets, dual aspect windows with feature fireplace and working burner. Understairs storage cupboard and door to stairs and first floor. TV and Tel. points
KITCHEN 3.14m x 2.78m Newly fitted kitchen with a good range of shaker style wall and base units, integrated electric hob and oven with over head extractor. Space for fridge freezer, integrated dishwasher. Stainless steel sink with mono tap, window overlooking garden. Barn door to rear vestibule and garden.
EXTERNAL UTILITY ROOM Found to the rear of the property shared with No 1 Hocombe Cottage, with space for washing machine.
BEDROOM 1 3.67m x 3.32m Neutral decor and carpets, double room with dual aspect.
BATHROOM 2.95m x 1.59m White suite comprising low level wc, hand basin and vanity unit with light sensor mirror. Panelled bath with rainfall shower head and handset over with glass screen. Heated towel rail.
BEDROOM 2 Neutral decor and carpets, double room with side aspect window.
OUTSIDE Large driveway, Garage and garden.
VESTIBULE Coat hooks and coyer matt.
LOUNGE 5.87m x 3.65m Neutral decor and carpets, dual aspect windows with feature fireplace and working burner. Understairs storage cupboard and door to stairs and first floor. TV and Tel. points
KITCHEN 3.14m x 2.78m Newly fitted kitchen with a good range of shaker style wall and base units, integrated electric hob and oven with over head extractor. Space for fridge freezer, integrated dishwasher. Stainless steel sink with mono tap, window overlooking garden. Barn door to rear vestibule and garden.
EXTERNAL UTILITY ROOM Found to the rear of the property shared with No 1 Hocombe Cottage, with space for washing machine.
BEDROOM 1 3.67m x 3.32m Neutral decor and carpets, double room with dual aspect.
BATHROOM 2.95m x 1.59m White suite comprising low level wc, hand basin and vanity unit with light sensor mirror. Panelled bath with rainfall shower head and handset over with glass screen. Heated towel rail.
BEDROOM 2 Neutral decor and carpets, double room with side aspect window.
OUTSIDE Large driveway, Garage and garden.
Additional Information
Furnish Type:
Unfurnished
Council Tax Band:
D
Hocombe Road, Chandlers Ford







Leaflet © OpenStreetMap contributors
Struggling to find a property? Get in touch and we'll help you find your ideal property.

