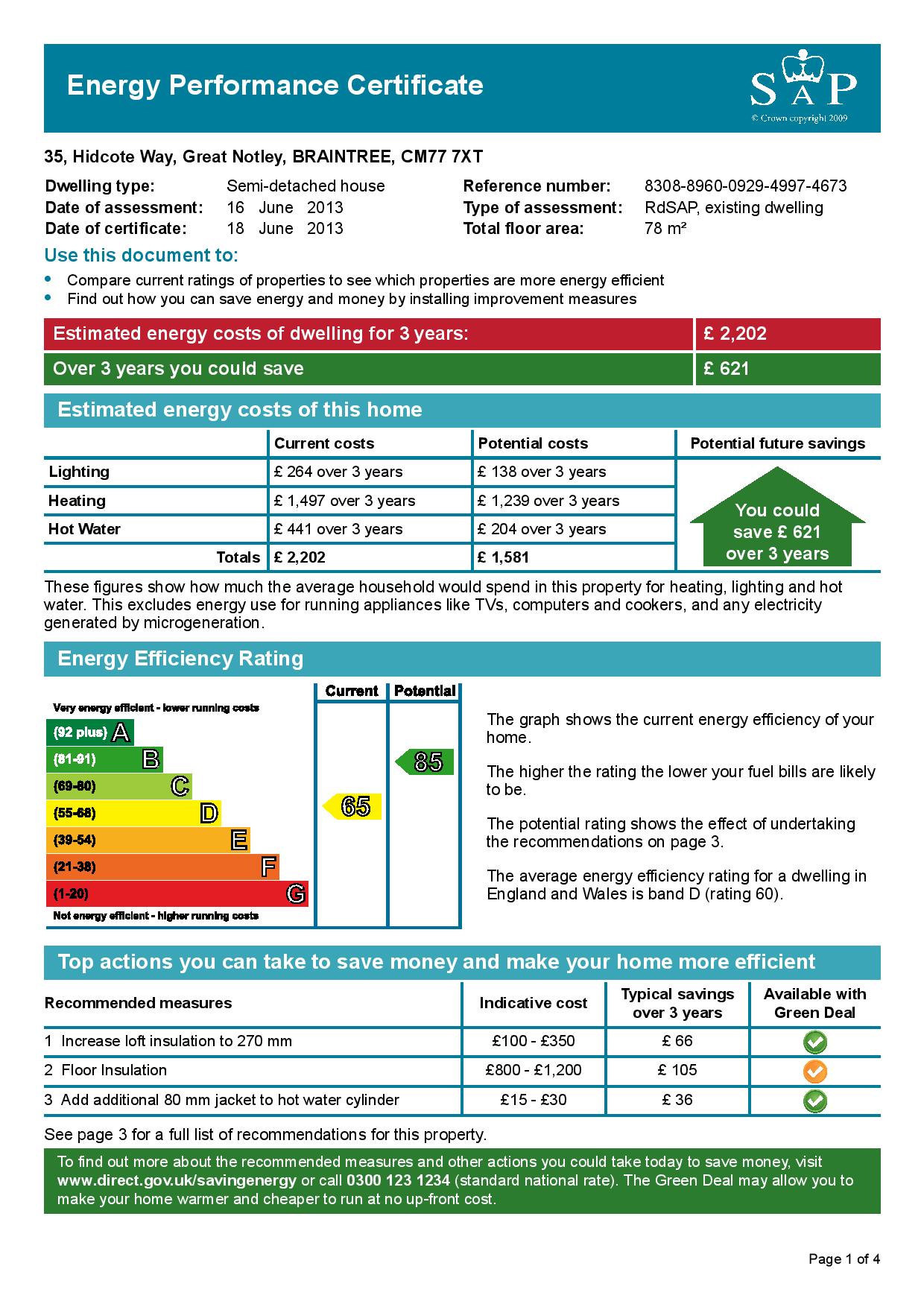Let Available Date
Available: 25/04/2025
Standout Features
- Excellent Location
- En-Suite
- Gas Heating
- Garden
- Garage & Driveway
- 2 Double Bedrooms
Property Description
Located on the popular development of Great Notley Garden Village which in itself offers a wealth of facilities & amenities. It is also conveniently located for the main road links. This house is of a good size and would be ideally suited to a couple or small family
ENTRANCE HALL Private front door into hallway
LOUNGE 14' 5" x 10' 10" (4.39m x 3.3m) Carpeted, window to front, under stairs cupboard
DINING AREA 9' 08" x 8' 9" (2.95m x 2.67m) Carpeted, open to Kitchen, patio doors out to garden
KITCHEN 9' 8" x 5' 11" (2.95m x 1.8m) Vinyl flooring, range of modern base and high level units, inset sink & drainer, built in oven & hob
BEDROOM ONE 14' 01" x 11' 04" (4.29m x 3.45m) Carpeted, window to rear
DRESSING AREA Built in wardrobes, carpeted
EN-SUITE 8' 04" x 6' 03" (2.54m x 1.91m) Carpeted, white suite comprising sink, WC & bath, window to front
BEDROOM TWO 12' 8" x 7' 4" (3.86m x 2.24m) Carpeted, window to front
BATHROOM 6' 05" x 6' 03" (1.96m x 1.91m) Carpeted, white suite comprising sink, WC & Bath with shower fitted above, window to front
GARDEN Patio area, remainder laid mainly to lawn. Access to the garage
PARKING Single garage with driveway parking in front
GAS CENTRAL HEATING
ENTRANCE HALL Private front door into hallway
LOUNGE 14' 5" x 10' 10" (4.39m x 3.3m) Carpeted, window to front, under stairs cupboard
DINING AREA 9' 08" x 8' 9" (2.95m x 2.67m) Carpeted, open to Kitchen, patio doors out to garden
KITCHEN 9' 8" x 5' 11" (2.95m x 1.8m) Vinyl flooring, range of modern base and high level units, inset sink & drainer, built in oven & hob
BEDROOM ONE 14' 01" x 11' 04" (4.29m x 3.45m) Carpeted, window to rear
DRESSING AREA Built in wardrobes, carpeted
EN-SUITE 8' 04" x 6' 03" (2.54m x 1.91m) Carpeted, white suite comprising sink, WC & bath, window to front
BEDROOM TWO 12' 8" x 7' 4" (3.86m x 2.24m) Carpeted, window to front
BATHROOM 6' 05" x 6' 03" (1.96m x 1.91m) Carpeted, white suite comprising sink, WC & Bath with shower fitted above, window to front
GARDEN Patio area, remainder laid mainly to lawn. Access to the garage
PARKING Single garage with driveway parking in front
GAS CENTRAL HEATING
Hidcote Way, Great Notley
Struggling to find a property? Get in touch and we'll help you find your ideal property.


