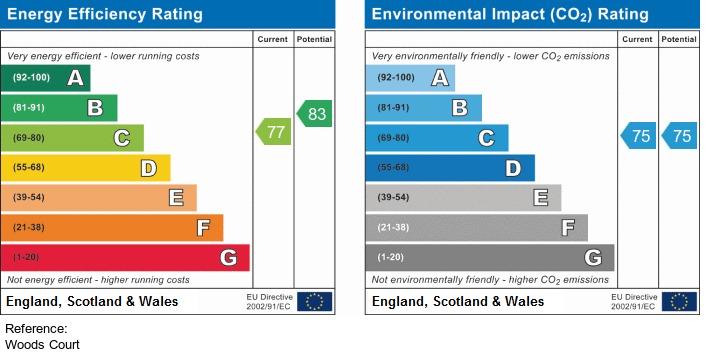Let Available Date
Available: 16/05/2025
Standout Features
- Two Double Bedrooms
- Unfurnished Apartment
- Close To Train Station
- Allocated Parking Space
- White Goods Included
- Ensuite Shower Room
- Close To General Hospital
- Not Suitable For Pets
- Not Suitable For Students
- Available Mid May 2025!
Property Description
Martin & Co are pleased to present this MODERN, unfurnished, TWO DOUBLE BEDROOM apartment, with TWO BATHROOMS, allocated parking and is located close near to Colchester North Station.
ENTRANCE HALL 22' 2" x 4' 4" (6.761m x 1.322m) A wide entrance hallway with laminate flooring and built in storage cupboards.
LOUNGE/DINER 20' 2" x 12' 10" (6.156m x 3.922m) A spacious open plan lounge/diner with laminate flooring, fitted electric panel heaters and a South facing Juliet balcony.
KITCHEN 9' 3" x 8' 10" (2.840m x 2.714m) A large separate kitchen tiled flooring and a double glazed window over looking the rear of the property.
The kitchen comes with an electric oven, electric hob, extractor, wash basin/drainer unit, washer dryer, fridge freezer, dishwasher and plenty of cupboard/surface space.
PRIMARY BEDROOM 12' 9" x 10' 6" (3.904m x 3.214m) A large primary bedroom with wooden flooring, a fitted electric heater, French doors leading to a West facing private balcony and access to the ensuite shower room.
ENSUITE 8' 1" x 5' 2" (2.469m x 1.581m) A separate ensuite shower room with tiled flooring, a wash basin, toilet and a double shower cubicle with an electric shower.
BEDROOM TWO 12' 0" x 11' 0" (3.681m x 3.373m) A large second double bedroom with wooden flooring, an electric panel heater and a double glazed window.
BATHROOM 8' 10" x 7' 3" (2.714m x 2.216m) A neutral family bathroom with tiled flooring, a wash basin, toilet, heated towel rail and a bath.
ENTRANCE HALL 22' 2" x 4' 4" (6.761m x 1.322m) A wide entrance hallway with laminate flooring and built in storage cupboards.
LOUNGE/DINER 20' 2" x 12' 10" (6.156m x 3.922m) A spacious open plan lounge/diner with laminate flooring, fitted electric panel heaters and a South facing Juliet balcony.
KITCHEN 9' 3" x 8' 10" (2.840m x 2.714m) A large separate kitchen tiled flooring and a double glazed window over looking the rear of the property.
The kitchen comes with an electric oven, electric hob, extractor, wash basin/drainer unit, washer dryer, fridge freezer, dishwasher and plenty of cupboard/surface space.
PRIMARY BEDROOM 12' 9" x 10' 6" (3.904m x 3.214m) A large primary bedroom with wooden flooring, a fitted electric heater, French doors leading to a West facing private balcony and access to the ensuite shower room.
ENSUITE 8' 1" x 5' 2" (2.469m x 1.581m) A separate ensuite shower room with tiled flooring, a wash basin, toilet and a double shower cubicle with an electric shower.
BEDROOM TWO 12' 0" x 11' 0" (3.681m x 3.373m) A large second double bedroom with wooden flooring, an electric panel heater and a double glazed window.
BATHROOM 8' 10" x 7' 3" (2.714m x 2.216m) A neutral family bathroom with tiled flooring, a wash basin, toilet, heated towel rail and a bath.
Additional Information
Furnish Type:
Unfurnished
Council Tax Band:
B
Woods Court, North Station
Struggling to find a property? Get in touch and we'll help you find your ideal property.


