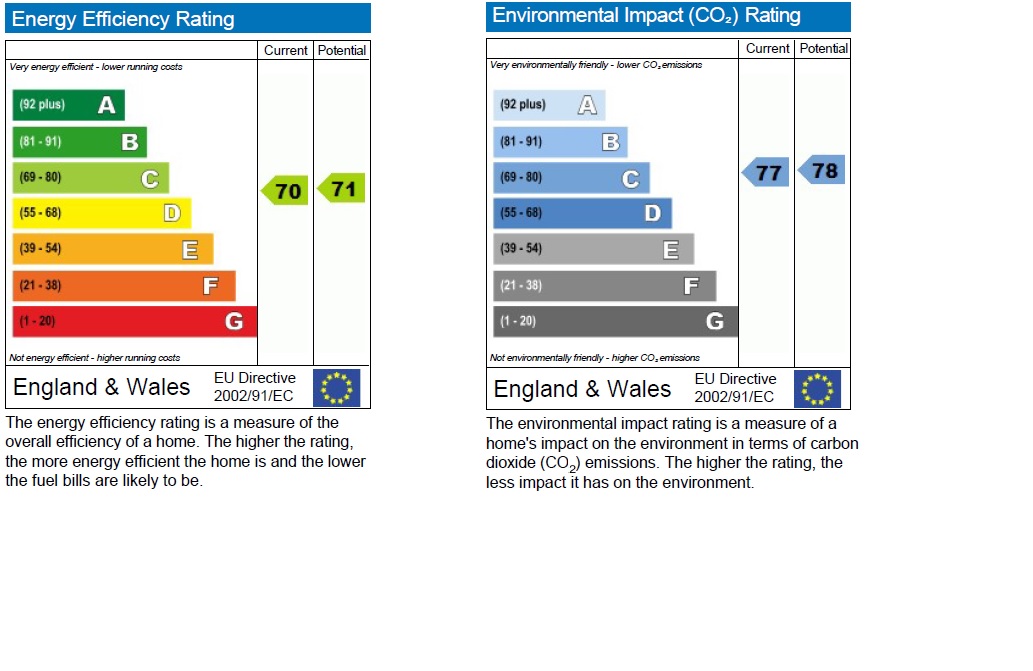Let Available Date
Available: 08/05/2025
Standout Features
- Unfurnished Top Floor Apartment
- Two Bedrooms
- Separate Kitchen
- Large Lounge With Fireplace
- Bathroom With Shower Over Bath
- Walking Distance To Town Centre
- Sought After Development
- Ideal For Professionals
- Council Tax Band B
- Managed By Martin & Co
Property Description
Well presented, two bedroom, penthouse apartment located on the top floor of this purpose built block comprising just six apartments pleasantly situated in a popular residential area close to Nantwich town centre and many essential amenities.
ENTRANCE HALL 15' 8" x 3' 6" (4.8m x 1.07m) Approached over stairs from the top floor landing through a secure front door and having an intercom entry telephone, a central heating radiator, a smoke detector alarm, a Honeywell heating thermostat, a built in storage cupboard and an access into the roof space,
LOUNGE/DINER 14' 9" x 11' 8" (4.5m x 3.58m) Having a contemporary fireplace focal point with an inset coal effect electric fire, a double central heating radiator, two double glazed front aspect windows and a smoke detector alarm.
KITCHEN 9' 6" x 6' 0" (2.92m x 1.85m) Fitted with a range of floor cupboards and drawer units with preparation surfaces over, an inset stainless steel sink with a mixer tap, a built in stainless steel Whirlpool electric oven with a ceramic hob and a filter canopy above, a Hotpoint washing machine, a Whirlpool refrigerator, tiled splash backs, matching wall storage cupboards, a skirting convector heater, a Vortice extractor fan, a double glazed rear aspect window and vynolay floor covering.
MASTER BEDROOM 13' 8" x 10' 2" (4.19m x 3.12m) A very large master bedroom having a central heating radiator with a thermostat, carpeted flooring and a double glazed front aspect window.
BEDROOM TWO 9' 10" x 6' 7" (3.01m x 2.01m) Having a central heating radiator with a thermostat, carpeted flooring, a double glazed rear aspect window and a built in cupboard.
BATHROOM 6' 2" x 6' 0" (1.88m x 1.83m) Fitted with a modern white suite comprising a panelled bath with a fully tiled splash area and a Hydramax shower and a glass shower screen fitted over, a pedestal hand basin and toilet, a double central heating radiator, an electric shaver point, a Vortice extractor fan and an obscure double glazed window.
CAR PARKING One allocated car space situated to the rear of the apartment building.
Accuracy: Whilst we endeavour to make our sales/lettings details accurate and reliable, if there is any point which is of particular importance to you, please contact the office and we will be pleased to check the information. Do so, particularly if contemplating travelling some distance to view the property. Sonic / laser Tape: All measurements have been taken using a sonic / laser tape measure and therefore, may be subject to a small margin of error. Services Not tested: The mention of any appliances and/or services within these Sales/Lettings Particulars does not imply they are in full and efficient working order. All Measurements: All Measurements are Approximate.
ENTRANCE HALL 15' 8" x 3' 6" (4.8m x 1.07m) Approached over stairs from the top floor landing through a secure front door and having an intercom entry telephone, a central heating radiator, a smoke detector alarm, a Honeywell heating thermostat, a built in storage cupboard and an access into the roof space,
LOUNGE/DINER 14' 9" x 11' 8" (4.5m x 3.58m) Having a contemporary fireplace focal point with an inset coal effect electric fire, a double central heating radiator, two double glazed front aspect windows and a smoke detector alarm.
KITCHEN 9' 6" x 6' 0" (2.92m x 1.85m) Fitted with a range of floor cupboards and drawer units with preparation surfaces over, an inset stainless steel sink with a mixer tap, a built in stainless steel Whirlpool electric oven with a ceramic hob and a filter canopy above, a Hotpoint washing machine, a Whirlpool refrigerator, tiled splash backs, matching wall storage cupboards, a skirting convector heater, a Vortice extractor fan, a double glazed rear aspect window and vynolay floor covering.
MASTER BEDROOM 13' 8" x 10' 2" (4.19m x 3.12m) A very large master bedroom having a central heating radiator with a thermostat, carpeted flooring and a double glazed front aspect window.
BEDROOM TWO 9' 10" x 6' 7" (3.01m x 2.01m) Having a central heating radiator with a thermostat, carpeted flooring, a double glazed rear aspect window and a built in cupboard.
BATHROOM 6' 2" x 6' 0" (1.88m x 1.83m) Fitted with a modern white suite comprising a panelled bath with a fully tiled splash area and a Hydramax shower and a glass shower screen fitted over, a pedestal hand basin and toilet, a double central heating radiator, an electric shaver point, a Vortice extractor fan and an obscure double glazed window.
CAR PARKING One allocated car space situated to the rear of the apartment building.
Accuracy: Whilst we endeavour to make our sales/lettings details accurate and reliable, if there is any point which is of particular importance to you, please contact the office and we will be pleased to check the information. Do so, particularly if contemplating travelling some distance to view the property. Sonic / laser Tape: All measurements have been taken using a sonic / laser tape measure and therefore, may be subject to a small margin of error. Services Not tested: The mention of any appliances and/or services within these Sales/Lettings Particulars does not imply they are in full and efficient working order. All Measurements: All Measurements are Approximate.
Additional Information
Furnish Type:
Unfurnished
Council Tax Band:
B
Tyldesley Way, Nantwich
Struggling to find a property? Get in touch and we'll help you find your ideal property.



