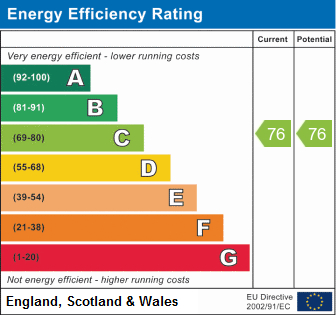Standout Features
- Modern development
- Communal roof terrace
- 2nd floor
- Electric heating
- Master bedroom with en-suite
Property Description
A high specification apartment in the Park Works development in Digbeth. Located on the 2nd floor the apartment comprises of hallway, open plan lounge/kitchen, master bedroom with en-suite, further double bedroom, family bathroom and communal roof terrace with fantastic views of the City.
ROOM SIZES:
Hallway
Lounge/Kitchen: 7.30m X 3.45m / 23' 11" X 11' 4"
Bedroom One: 2.85m X 5.39m / 9' 4" X 17' 8"
En-suite: 1.50m X 2.93m / 4' 11" X 9' 7"
Bedroom Two: 2.75m X 4.20m / 9' 0" X 13' 10"
Bathroom: 2.40m X 1.75m / 7' 10" X 5' 9"
ROOM SIZES:
Hallway
Lounge/Kitchen: 7.30m X 3.45m / 23' 11" X 11' 4"
Bedroom One: 2.85m X 5.39m / 9' 4" X 17' 8"
En-suite: 1.50m X 2.93m / 4' 11" X 9' 7"
Bedroom Two: 2.75m X 4.20m / 9' 0" X 13' 10"
Bathroom: 2.40m X 1.75m / 7' 10" X 5' 9"
Park Works, Bradford Street, Digbeth, B12
Struggling to find a property? Get in touch and we'll help you find your ideal property.


