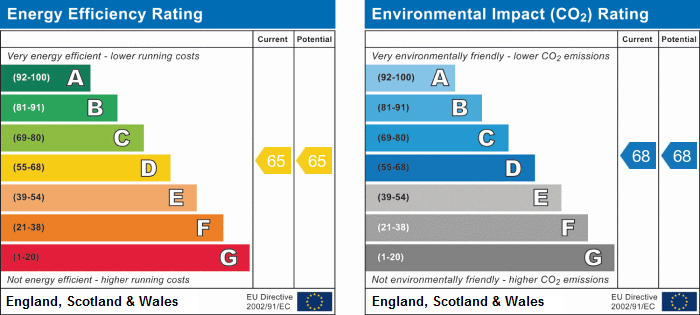Let Available Date
Available: 11/04/2025
Standout Features
- Ground Floor
- Furnished
- Available Now
- Secure Parking
- Two Bathrooms
- EPC Rating C
Property Description
A super GROUND FLOOR FURNISHED TWO BEDROOM TWO BATHROOM APARTMENT WITH PARKING, available now in Garforth. Situated on the corner of Aberford Road and Main Street.
TENANCY INFORMATION Rent £950
Deposit £1096
The Holding Deposit will be £219
EPC Rating C
Council Tax Band B
Minimum Tenancy Term 12 months
ENTRANCE HALL Featuring a modern intercom system, sleek white décor, and a dedicated storage cupboard with washing machine.
LIVING ROOM 16' 9" x 16' 5" (5.13m x 5.02m) Boasting a spacious open-plan living area with a charming box bay, flooding the space with natural light and enhancing its airy, inviting feel.
KITCHEN A modern and stylish open-plan kitchen and living space, featuring sleek white cabinetry, contrasting dark wood-effect countertops, and integrated appliances, including an oven and electric hob with a stainless steel extractor hood. The kitchen is well-lit with under-cabinet lighting and spotlights, enhancing its contemporary feel. Adjacent to the kitchen, a dining area sits by a large window, allowing for plenty of natural light.
BATHROOM 8' 10" x 6' 7" (2.70m x 2.01m) A modern bathroom with a full-size bathtub and handheld shower, sleek white tiling with a black accent, and dark floor tiles for contrast. A large frosted window provides natural light and privacy, complemented by a ceramic sink, toilet, and extractor fan.
BEDROOM 11' 6" x 10' 5" (3.51m x 3.20m) White décor with neutral tone carpet.
ENSUITE 7' 6" x 4' 7" (2.31m x 1.41m) Three piece suite, with large glass fronted shower cubicle, wash hand basin & w.c. There is also a heated towel rail and extractor fan.
BEDROOM 11' 6" x 7' 10" (3.51m x 2.4m) White décor with neutral tone carpet
** PLEASE NOTE PHOTOS FOR ILLUSTRATION PURPOSES ONLY - SOME FURNITURE AND DECORATION MAY DIFFER **
TENANCY INFORMATION Rent £950
Deposit £1096
The Holding Deposit will be £219
EPC Rating C
Council Tax Band B
Minimum Tenancy Term 12 months
ENTRANCE HALL Featuring a modern intercom system, sleek white décor, and a dedicated storage cupboard with washing machine.
LIVING ROOM 16' 9" x 16' 5" (5.13m x 5.02m) Boasting a spacious open-plan living area with a charming box bay, flooding the space with natural light and enhancing its airy, inviting feel.
KITCHEN A modern and stylish open-plan kitchen and living space, featuring sleek white cabinetry, contrasting dark wood-effect countertops, and integrated appliances, including an oven and electric hob with a stainless steel extractor hood. The kitchen is well-lit with under-cabinet lighting and spotlights, enhancing its contemporary feel. Adjacent to the kitchen, a dining area sits by a large window, allowing for plenty of natural light.
BATHROOM 8' 10" x 6' 7" (2.70m x 2.01m) A modern bathroom with a full-size bathtub and handheld shower, sleek white tiling with a black accent, and dark floor tiles for contrast. A large frosted window provides natural light and privacy, complemented by a ceramic sink, toilet, and extractor fan.
BEDROOM 11' 6" x 10' 5" (3.51m x 3.20m) White décor with neutral tone carpet.
ENSUITE 7' 6" x 4' 7" (2.31m x 1.41m) Three piece suite, with large glass fronted shower cubicle, wash hand basin & w.c. There is also a heated towel rail and extractor fan.
BEDROOM 11' 6" x 7' 10" (3.51m x 2.4m) White décor with neutral tone carpet
** PLEASE NOTE PHOTOS FOR ILLUSTRATION PURPOSES ONLY - SOME FURNITURE AND DECORATION MAY DIFFER **
Additional Information
Furnish Type:
Furnished
Council Tax Band:
B
Headland Court, Aberford Road
Struggling to find a property? Get in touch and we'll help you find your ideal property.



