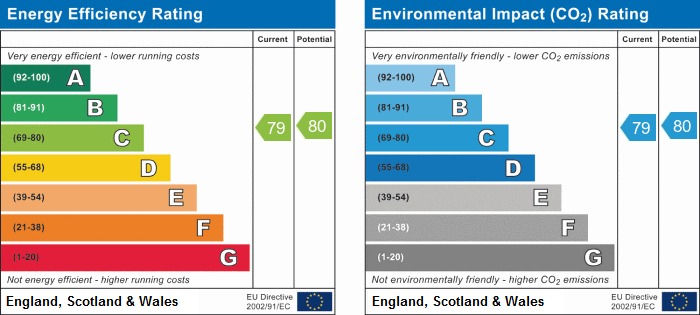Let Available Date
Available: 28/12/2025
Standout Features
- Available NOW
- Newly painted
- 1st Floor
- Includes white goods
- Ensuite
- Allocated Parking for one car
- Large communal garden
- Great location
- Good travel links
- Close to shops and amenities
Property Description
This two bedroom property is in a great location and includes access to the communal garden and includes parking!! Newly painted throughout.
Hall: 3.90m x 1.39m. Intercom and two storage cupboards.
Lounge: 4.79m x 4.36m. Two french doors with juliette balconies to front aspect. Electric fire with hearth and mantle. TV aerial and BT point.
Kitchen: 3.16m x 2.0m. Range of wall and base units with wine racks, freestanding washing machine, fridge freezer, dishwasher and electric oven and hob. Stainless steel sink and drainer. Window to front aspect.
Bathroom: 2.08m x 1.81m White suite comprising of low level WC, hand basin and vanity unit, panelled bath with mono tap and shower hose, includes shower curtain.
Bedroom 1: 4.77m x 2.90m. TV aerial, BT, window to rear aspect, includes curtains.
Ensuite: 1.89m x 1.02m. White suite comprising of low level WC, hand basin storage cupboard with mirrored doors and shower cubicle.
Bedroom 2: 4.56m x 2.45m. Window to rear aspect overlooking the communal garden. Window includes curtains.
Southampton City council TAX BAND C
Thermal heating
Hall: 3.90m x 1.39m. Intercom and two storage cupboards.
Lounge: 4.79m x 4.36m. Two french doors with juliette balconies to front aspect. Electric fire with hearth and mantle. TV aerial and BT point.
Kitchen: 3.16m x 2.0m. Range of wall and base units with wine racks, freestanding washing machine, fridge freezer, dishwasher and electric oven and hob. Stainless steel sink and drainer. Window to front aspect.
Bathroom: 2.08m x 1.81m White suite comprising of low level WC, hand basin and vanity unit, panelled bath with mono tap and shower hose, includes shower curtain.
Bedroom 1: 4.77m x 2.90m. TV aerial, BT, window to rear aspect, includes curtains.
Ensuite: 1.89m x 1.02m. White suite comprising of low level WC, hand basin storage cupboard with mirrored doors and shower cubicle.
Bedroom 2: 4.56m x 2.45m. Window to rear aspect overlooking the communal garden. Window includes curtains.
Southampton City council TAX BAND C
Thermal heating
Handle Road, Southampton
Struggling to find a property? Get in touch and we'll help you find your ideal property.

