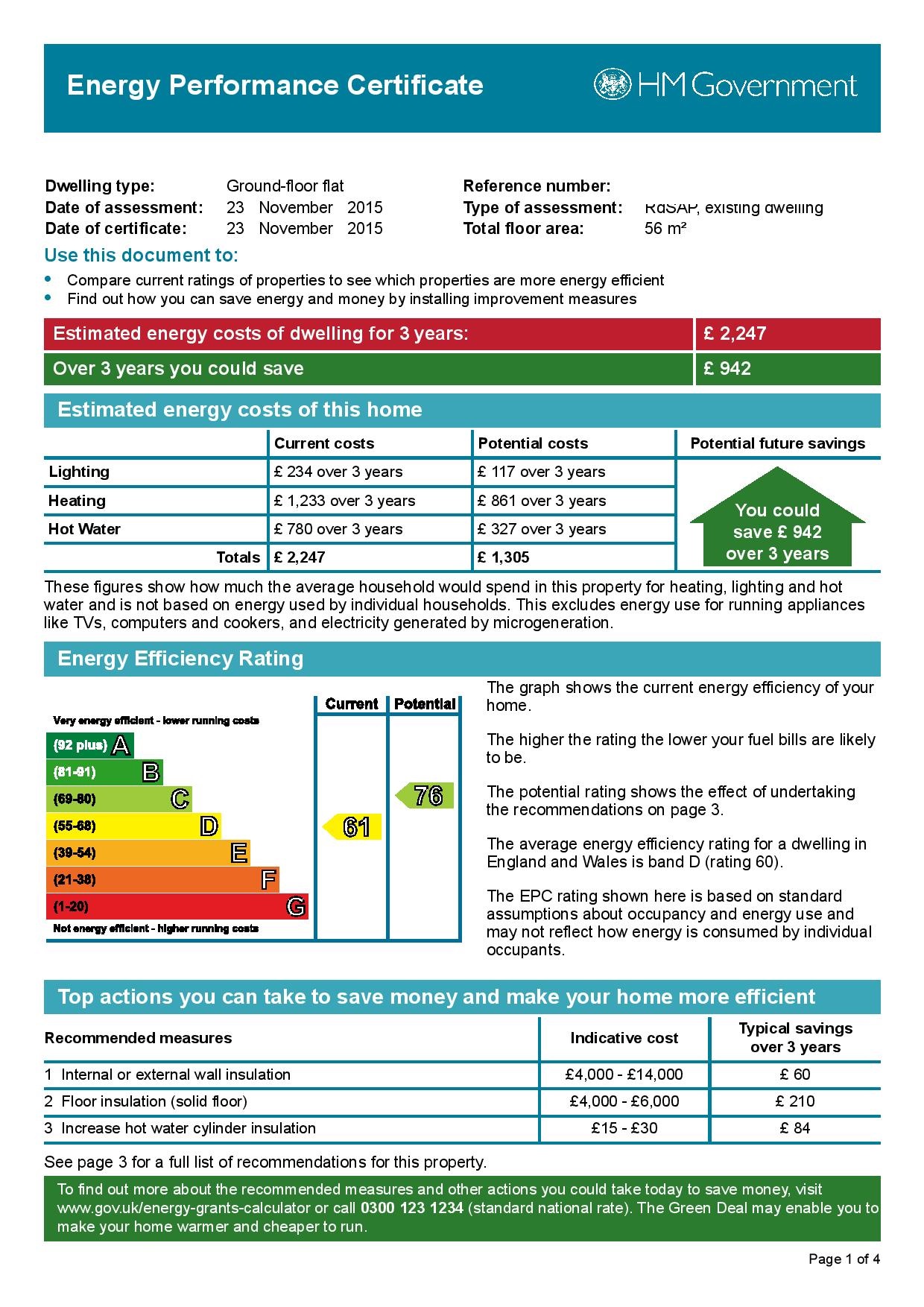Let Available Date
Available: 30/12/2025
Standout Features
- Garage
- Excellent Location
- Ground Floor
- Residents Parking
- Communal Garden
- External Storage Shed
Property Description
ENTRANCE HALL Communal entrance.
Private front door into hallway, wood effect flooring, doors to all rooms
LOUNGE 15' 07" x 13' 02" (4.75m x 4.01m) Wood effect flooring, window to rear
KITCHEN 10' 07" x 7' 03" (3.23m x 2.21m) Vinyl flooring, range of modern base and high level units, inset stainless steel sink & drainer, freestanding oven, washing machine, fridge freezer and additional fridge, window to rear
BEDROOM ONE 12' 10" x 8' 11" (3.91m x 2.72m) Wood effect flooring, built in wardrobes, window to front
BEDROOM TWO 9' 08" x 7' 07" (2.95m x 2.31m) Wood effect flooring, window to front
GAS CENTRAL HEATING
PARKING Residents parking available
Private front door into hallway, wood effect flooring, doors to all rooms
LOUNGE 15' 07" x 13' 02" (4.75m x 4.01m) Wood effect flooring, window to rear
KITCHEN 10' 07" x 7' 03" (3.23m x 2.21m) Vinyl flooring, range of modern base and high level units, inset stainless steel sink & drainer, freestanding oven, washing machine, fridge freezer and additional fridge, window to rear
BEDROOM ONE 12' 10" x 8' 11" (3.91m x 2.72m) Wood effect flooring, built in wardrobes, window to front
BEDROOM TWO 9' 08" x 7' 07" (2.95m x 2.31m) Wood effect flooring, window to front
GAS CENTRAL HEATING
PARKING Residents parking available
Haig Court, Chelmsford
Struggling to find a property? Get in touch and we'll help you find your ideal property.


