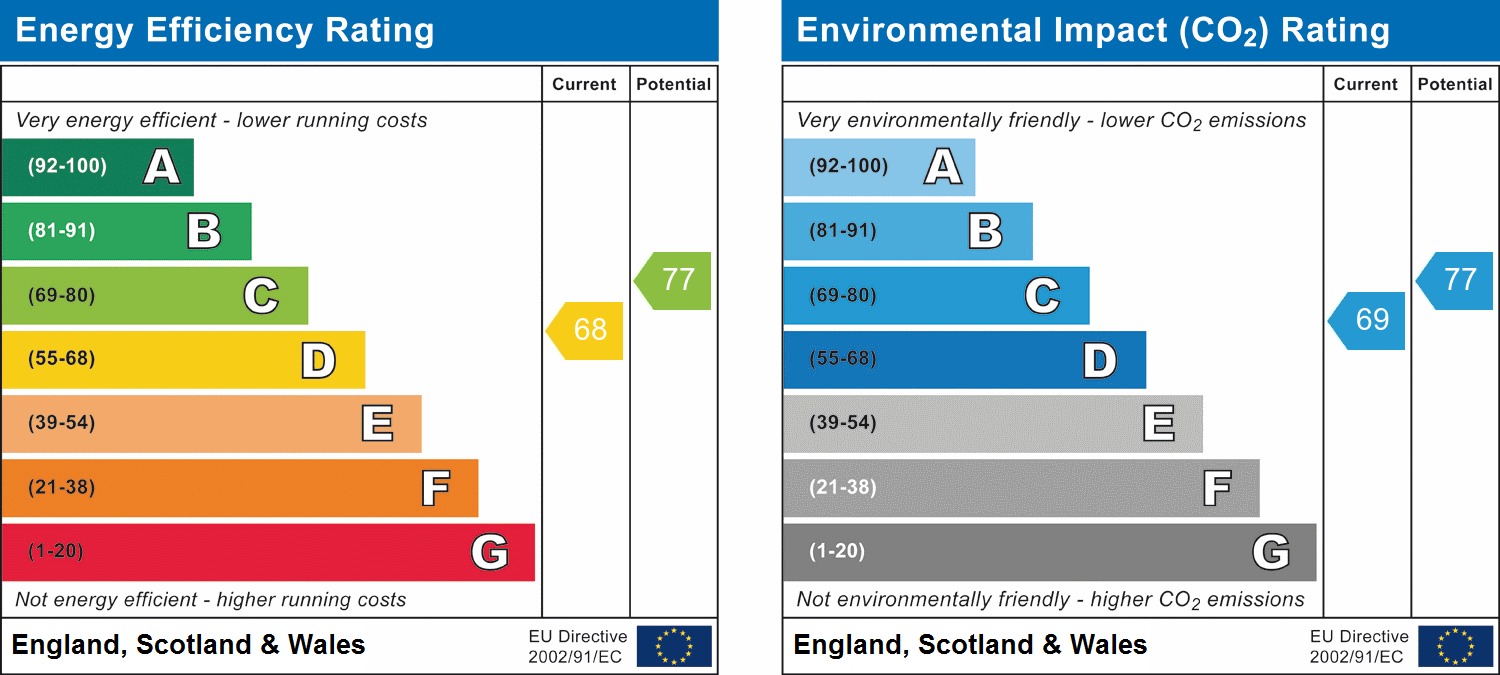Standout Features
- South Facing Reception and Master Bedroom
- Magnificent Period property with contempory fit out
- Lift
- Allocated Parking Space
- Access path to the Seafront
- Beautiful communal grounds
- Communal aerial system
- Wired for Satellite
- EPC Rating D
Property Description
All Saints offers the best of traditional and new. It's redefined luxury living by combining a spectacular and unique building with stunning Sussex scenery, right next to the sea.
Newly Decorated ready to move in, this really is a unique apartment with some lovely features
.
LIVING ROOM 21' 10" x 12' 5" (6.65m x 3.78m) South East facing with space for separate dining, Feature Turret look out area
Fully carpeted,underfloor heating
KITCHEN/BREAKFAST ROOM 12' 4" x 11' 9" (3.76m x 3.58m) Fully fitted Kitchen ,integated stainless steel fan assisted electric oven and micowave,intergated fridge freezer,washer dryer
ceramic tiled floor with underfloor heating. Kitchen table with stools
MASTER BEDROOM 14' 8" x 12' 1" (4.47m x 3.68m) South Facing with Mullioned windows view to grounds and seafront,quadruple wardrobe space with drawers and storage
Carpeted with underfloor heating
ENSUITE Feature walk in full height shower built into the turret,fully tiles floors and walls,Mirrored and shelved cabinet,Chrome towel rail, window.
BEDROOM 2 12' 1" x 10' 8" (3.68m x 3.25m) Double bedroom/additional reception room,stone mullion windows fully carpeted with underfloor heating
HALLWAY Light spacious area with secret turret stair case to upper floor
Wc with washbasin
Storage cupboard
LANDING Leading to both bedrooms and main bathroom ,storage cupboard
Secret turret staircase down to lower floor
MAIN BATHROOM Fully tiled with underfloor heating,bath with shower overhead,hand basin and Wc.Chrome heated towel rail.Mirrored and shelved cabinet
Newly Decorated ready to move in, this really is a unique apartment with some lovely features
.
LIVING ROOM 21' 10" x 12' 5" (6.65m x 3.78m) South East facing with space for separate dining, Feature Turret look out area
Fully carpeted,underfloor heating
KITCHEN/BREAKFAST ROOM 12' 4" x 11' 9" (3.76m x 3.58m) Fully fitted Kitchen ,integated stainless steel fan assisted electric oven and micowave,intergated fridge freezer,washer dryer
ceramic tiled floor with underfloor heating. Kitchen table with stools
MASTER BEDROOM 14' 8" x 12' 1" (4.47m x 3.68m) South Facing with Mullioned windows view to grounds and seafront,quadruple wardrobe space with drawers and storage
Carpeted with underfloor heating
ENSUITE Feature walk in full height shower built into the turret,fully tiles floors and walls,Mirrored and shelved cabinet,Chrome towel rail, window.
BEDROOM 2 12' 1" x 10' 8" (3.68m x 3.25m) Double bedroom/additional reception room,stone mullion windows fully carpeted with underfloor heating
HALLWAY Light spacious area with secret turret stair case to upper floor
Wc with washbasin
Storage cupboard
LANDING Leading to both bedrooms and main bathroom ,storage cupboard
Secret turret staircase down to lower floor
MAIN BATHROOM Fully tiled with underfloor heating,bath with shower overhead,hand basin and Wc.Chrome heated towel rail.Mirrored and shelved cabinet
Darley Road, Eastbourne
Struggling to find a property? Get in touch and we'll help you find your ideal property.


