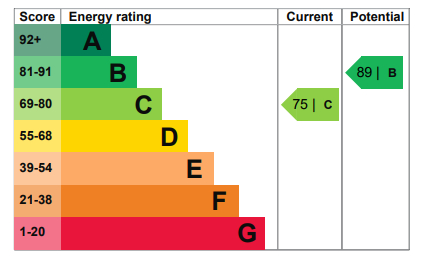Standout Features
- Cluster House
- Fully furnished
- Court yard garden with patio and planting area
- Kitchen with appliances (including dishwasher)
- First floor living room
- Large bedroom with built in storage
- Bathroom with bath/shower
- Allocated parking
- Visitors parking
- Managed by Martin & Co
Property Description
Corner cluster house, one bedroom, fully furnished. Dining kitchen, courtyard garden. down stairs WC, first floor bathroom, bedroom and good sized living room.
HALLWAY Hallway Stairs rise to first floor landing, white panelled door leading to
DOWNSTAIRS WC White two piece suite comprising of:- Close coupled WC, pedestal wash hand basin, single panel radiator, ceramic tiled splash back, ceiling mounted extractor fan, recessed lighting.
DINING KITCHEN 13' 1" x 8' 10" (4m x 2.7m) Range of modern beech effect wall and base level units with roll top work surfaces, built-in stainless steel oven and hob with extractor fan over, stainless single bowl single drainer with mixer taps, ceramic tiled splashbacks, fully integrated fridge/freezer and washing machine, recessed downlighters, lighting to under wall units, double panel radiator, double glazed window overlooking the courtyard, white panelled door to under stairs storage which has been fitted with shelving and houses the boiler. Ceramic tiled flooring, space for dining room table and chairs, brushed stainless steel light switches and sockets.
TO THE FIRST FLOOR
SITTING ROOM 16' 9" x 11' 8" (5.13m x 3.56m) Double glazed window to front and rear elevation, laminate flooring, coving to ceiling, brushed stainless steel light switch (dimmer) and sockets, double panel radiator, TV aerial point, recessed lighting and brushed stainless steel up-lighter.
BEDROOM 12' 7" x 12' 11" (3.84m x 3.94m) Double glazed window to rear elevation, double panel radiator, TV aerial point, two telephone points (subject to appropriate regulations), double fitted wardrobe with mirror and sliding doors, rails and shelving, gents fitted wardrobe with hanging rail, wood effect flooring, recessed lighting.
BATHROOM White three piece suite comprising of:- Pedestal wash hand basin, panelled bath with screen and power shower over, low level wc, fully tiled, recessed lighting.
GARDEN To the rear of the property lies a low maintenance garden with astro turb and Indian stone patio area with York stone, enclosed with tall fence and gate to allocated parking
Whilst we endeavour to make our sales/lettings details accurate and reliable, if there is any point which is of particular importance to you, please contact the office and we will be pleased to check the information. Do so, particularly if contemplating travelling some distance to view the property. Sonic / laser Tape: All measurements have been taken using a sonic / laser tape measure and therefore, may be subject to a small margin of error. Services Not tested: The mention of any appliances and/or services within these Sales/Lettings Particulars does not imply they are in full and efficient working order. All Measurements: All Measurements are Approximate.
HALLWAY Hallway Stairs rise to first floor landing, white panelled door leading to
DOWNSTAIRS WC White two piece suite comprising of:- Close coupled WC, pedestal wash hand basin, single panel radiator, ceramic tiled splash back, ceiling mounted extractor fan, recessed lighting.
DINING KITCHEN 13' 1" x 8' 10" (4m x 2.7m) Range of modern beech effect wall and base level units with roll top work surfaces, built-in stainless steel oven and hob with extractor fan over, stainless single bowl single drainer with mixer taps, ceramic tiled splashbacks, fully integrated fridge/freezer and washing machine, recessed downlighters, lighting to under wall units, double panel radiator, double glazed window overlooking the courtyard, white panelled door to under stairs storage which has been fitted with shelving and houses the boiler. Ceramic tiled flooring, space for dining room table and chairs, brushed stainless steel light switches and sockets.
TO THE FIRST FLOOR
SITTING ROOM 16' 9" x 11' 8" (5.13m x 3.56m) Double glazed window to front and rear elevation, laminate flooring, coving to ceiling, brushed stainless steel light switch (dimmer) and sockets, double panel radiator, TV aerial point, recessed lighting and brushed stainless steel up-lighter.
BEDROOM 12' 7" x 12' 11" (3.84m x 3.94m) Double glazed window to rear elevation, double panel radiator, TV aerial point, two telephone points (subject to appropriate regulations), double fitted wardrobe with mirror and sliding doors, rails and shelving, gents fitted wardrobe with hanging rail, wood effect flooring, recessed lighting.
BATHROOM White three piece suite comprising of:- Pedestal wash hand basin, panelled bath with screen and power shower over, low level wc, fully tiled, recessed lighting.
GARDEN To the rear of the property lies a low maintenance garden with astro turb and Indian stone patio area with York stone, enclosed with tall fence and gate to allocated parking
Whilst we endeavour to make our sales/lettings details accurate and reliable, if there is any point which is of particular importance to you, please contact the office and we will be pleased to check the information. Do so, particularly if contemplating travelling some distance to view the property. Sonic / laser Tape: All measurements have been taken using a sonic / laser tape measure and therefore, may be subject to a small margin of error. Services Not tested: The mention of any appliances and/or services within these Sales/Lettings Particulars does not imply they are in full and efficient working order. All Measurements: All Measurements are Approximate.
Talbot Way, Nantwich
Struggling to find a property? Get in touch and we'll help you find your ideal property.


