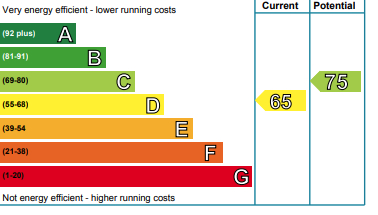Let Available Date
Available: Now
Standout Features
- Gas Central Heating
- Double Glazing
- Oak finishing's throughout
- Fully equipped kitchen
- Private front and back gardens
- Floored attic
- Council Tax Band A
- LARN2001002
- L/L Reg:Pending
Property Description
ENTRANCE HALL Enter the property via a UPVC door from the front garden into the entrance hallway. Wooden staircase to the upper floor.
LOUNGE 12' 7" x 10' 0" (3.84m x 3.05m) Good sized lounge with wooden flooring and windows looking out to the front. Doorway to the inner hallway leading to all other rooms. Furnished with corner sofa, tv unit and tables. Freshly painted decor.
SHOWER ROOM 4' 6" x 5' 2" (1.37m x 1.57m) Modern shower room with a 2 piece white suite with a vanity unit. Corner shower cubicle with a mains shower. Tiled flooring and partially tiled walls.
KITCHEN 7' 5" x 7' 9" (2.26m x 2.36m) Fully equipped modern kitchen with integrated appliances including a fridge/freezer, dishwasher, washing machine, extractor hood, gas hob and electric oven. Wooden flooring. Pretty views out to the rear garden.
BEDROOM 8' 0" x 11' 2" (2.44m x 3.4m) Double bedroom with freshly painted decor. King size bed and chest of drawers included. Triple built in wardrobes, 1 giving access via a Ramsay ladder to the fully floored attic space which houses the boiler. Wooden flooring.
GARDENS Private fenced garden to the front with a footpath at the side leading to the fully enclosed rear garden. Outside tap. Rear garden has 6ft fencing around the perimeter. Garden shed included.
LOUNGE 12' 7" x 10' 0" (3.84m x 3.05m) Good sized lounge with wooden flooring and windows looking out to the front. Doorway to the inner hallway leading to all other rooms. Furnished with corner sofa, tv unit and tables. Freshly painted decor.
SHOWER ROOM 4' 6" x 5' 2" (1.37m x 1.57m) Modern shower room with a 2 piece white suite with a vanity unit. Corner shower cubicle with a mains shower. Tiled flooring and partially tiled walls.
KITCHEN 7' 5" x 7' 9" (2.26m x 2.36m) Fully equipped modern kitchen with integrated appliances including a fridge/freezer, dishwasher, washing machine, extractor hood, gas hob and electric oven. Wooden flooring. Pretty views out to the rear garden.
BEDROOM 8' 0" x 11' 2" (2.44m x 3.4m) Double bedroom with freshly painted decor. King size bed and chest of drawers included. Triple built in wardrobes, 1 giving access via a Ramsay ladder to the fully floored attic space which houses the boiler. Wooden flooring.
GARDENS Private fenced garden to the front with a footpath at the side leading to the fully enclosed rear garden. Outside tap. Rear garden has 6ft fencing around the perimeter. Garden shed included.
Glenalmond, Whitburn
Struggling to find a property? Get in touch and we'll help you find your ideal property.


