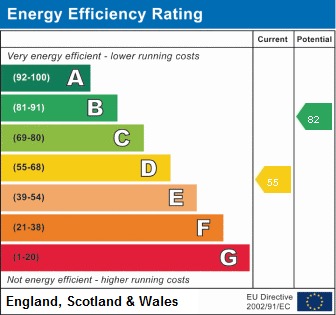Let Available Date
Available: Now
Standout Features
- Furnished double room
- Bills included
- Communal Lounge
- Bathroom and Shower Room
- Close to Newcastle town centre
- House Share
- Kitchen dining room
Property Description
PROPERTY SUMMARY FURNISHED DOUBLE ROOM .Martin & Co offer for rent this furnished double room in a 5 bed end terraced house with bills included. The property is situated in the popular area of Chesterton within a short drive of Newcastle town centre, North Staffs Hospital and also offers easy access to Keele university, Hanley Town Centre and all major road links. The property has a shared lounge, a large kitchen dining room and both a bathroom and shower room.
ENTRANCE HALL Double glazed door to front elevation.
COMMUNAL LOUNGE 15' 7" x 13' 11" (4.756m x 4.252m) Double glazed windows to front and rear elevation, cupboard housing electric meter, radiator.
INNER HALL Door to stair case, doors to:-
DOWNSTAIRS SHOWER ROOM Comprising low level WC, pedestal wash hand basin, shower with tiled walls, extractor fan, chrome effect heated towel rail.
COMMUNAL KITCHEN DINER 15' 0" x 13' 3" (4.585m x 4.055m) Double glazed door to rear elevation, two windows to side elevation, comprising a range of wall, base and drawer units with roll top work surface over, incorporating stainless steel sink and drainer, tiled splash back, stainless electric hob with stainless steel extractor canopy over, built-in oven.
FIRST FLOOR LANDING Storage cupboard, radiator, doors to:-
BEDROOM FIVE A double bedroom with double glazed window to side elevation, radiator.
UPSTAIRS BATHROOM Double glazed window to side elevation, comprising low level WC, pedestal wash hand basin, panelled bath, part tiled walls, heated towel rail.
EXTERNALLY To the rear is a paved courtyard enclosed by brick wall and gate getting access to the rear.
ENTRANCE HALL Double glazed door to front elevation.
COMMUNAL LOUNGE 15' 7" x 13' 11" (4.756m x 4.252m) Double glazed windows to front and rear elevation, cupboard housing electric meter, radiator.
INNER HALL Door to stair case, doors to:-
DOWNSTAIRS SHOWER ROOM Comprising low level WC, pedestal wash hand basin, shower with tiled walls, extractor fan, chrome effect heated towel rail.
COMMUNAL KITCHEN DINER 15' 0" x 13' 3" (4.585m x 4.055m) Double glazed door to rear elevation, two windows to side elevation, comprising a range of wall, base and drawer units with roll top work surface over, incorporating stainless steel sink and drainer, tiled splash back, stainless electric hob with stainless steel extractor canopy over, built-in oven.
FIRST FLOOR LANDING Storage cupboard, radiator, doors to:-
BEDROOM FIVE A double bedroom with double glazed window to side elevation, radiator.
UPSTAIRS BATHROOM Double glazed window to side elevation, comprising low level WC, pedestal wash hand basin, panelled bath, part tiled walls, heated towel rail.
EXTERNALLY To the rear is a paved courtyard enclosed by brick wall and gate getting access to the rear.
Additional Information
Furnish Type:
Furnished
Double Room, House Share, London Road
Struggling to find a property? Get in touch and we'll help you find your ideal property.

