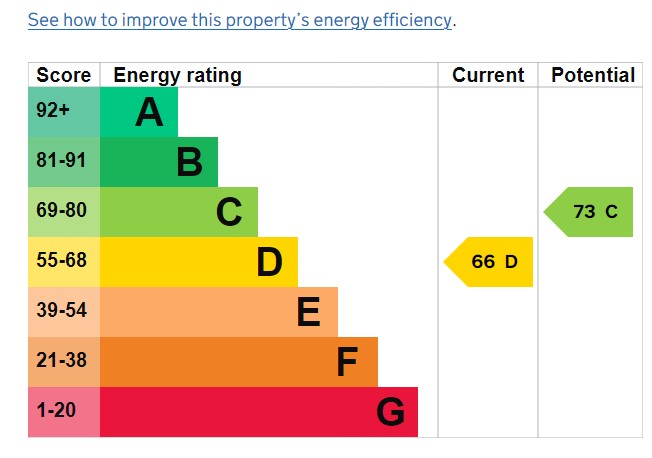Let Available Date
Available: Now
Standout Features
- Close to Amenities
- Council Tax Band A
- 1 Bedroom
- First Floor Flat
- Gas Central Heating
Property Description
PROPERTY DESCRIPTION Entrance Vestibule - With stairs leading to the first floor.
Hallway - 2.49m x 1.83m (8'2 x 6'0) - There is a useful storage cupboard which houses the boiler.
Kitchen - 2.29m x 1.75m (7'6 x 5'9) - Fitted with a range of wall and base units in a grey colour scheme with contrasting working surfaces and tiled splashbacks. There is a 4-ring gas hob which has an electric oven beneath and stainless steel extractor hood above. The kitchen is further equipped with a inset sink unit with side drainer and mixer tap and radiator.
Living Room - 4.17m x 3.84m (13'8 x 12'7) - This living room enjoys an abundance of natural light via the upvc double glazed window to the front elevation. Radiator.
Bedroom - 3.78m x 3.76m (12'5 x 12'4) - With upvc double glazed window and radiator.
Bathroom - 2.21m x 1.75m (7'3 x 5'9) - Fitted with a P bath, pedestal hand wash basin and low level flush wc in a contemporary design. There is also a shower above the bath along with a fitted shower screen, stainless steel ladder radiator and upvc double glazed window. The bathroom is fully tiled.
Outside - There is a shared yard to the rear.
Hallway - 2.49m x 1.83m (8'2 x 6'0) - There is a useful storage cupboard which houses the boiler.
Kitchen - 2.29m x 1.75m (7'6 x 5'9) - Fitted with a range of wall and base units in a grey colour scheme with contrasting working surfaces and tiled splashbacks. There is a 4-ring gas hob which has an electric oven beneath and stainless steel extractor hood above. The kitchen is further equipped with a inset sink unit with side drainer and mixer tap and radiator.
Living Room - 4.17m x 3.84m (13'8 x 12'7) - This living room enjoys an abundance of natural light via the upvc double glazed window to the front elevation. Radiator.
Bedroom - 3.78m x 3.76m (12'5 x 12'4) - With upvc double glazed window and radiator.
Bathroom - 2.21m x 1.75m (7'3 x 5'9) - Fitted with a P bath, pedestal hand wash basin and low level flush wc in a contemporary design. There is also a shower above the bath along with a fitted shower screen, stainless steel ladder radiator and upvc double glazed window. The bathroom is fully tiled.
Outside - There is a shared yard to the rear.
Bradford Road, Fartown
Struggling to find a property? Get in touch and we'll help you find your ideal property.


