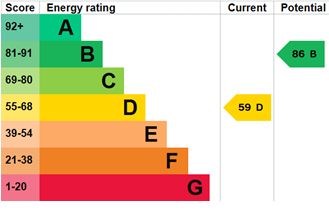Standout Features
- Chain Free
- 2 Bedrooms
- Generous Sunny Garden
- New Carpets
- Gas Central Heating
- Period Feature
- Kitchen Diner
- EPC: D
Property Description
Looking for a home that is a short walk to the historic town centre and Abbey Gardens? This chain-free, 2-bedroom end-terrace is a fantastic find!
Featuring a bright and airy living space a large garden perfect for entertaining, and the potential for off-road parking, this home offers convenience and opportunity in equal measure.
Enjoy the best of town centre living with shops, restaurants, and transport links just a short walk away, all while benefiting from a private outdoor space and a peaceful setting.
Secure your dream home-schedule a viewing today!
FRONT GARDEN Low maintenance, enclosed by raw iron fence, potential to create off road car parking space (STPP)
LIVING ROOM 11' 00" x 11' 00" (3.35m x 3.35m) Window to front with secondary glazing, feature tiled fireplace, radiator, thermostat. New carpet.
Storage cupboard, shelving, storage cupboard including fuse box and electric meter.
Doorway to-
KITCHEN DINER 10' 09" x 10' 02" (3.28m x 3.1m) Laminate flooring, UPVC double glazed window to rear with views over garden, radiator. Worktop with units under, space for over with extractor over. Wall mounted units and tile splashbacks
Inset stainless steel sink with drainer and mixer tap
UTILITY AREA Combination gas boiler, Space/plumbing for washing machine. Half glazed UPVC door to garden.
Door to-
SHOWER ROOM Laminate floor, fully tiled.
Shower cubicle, radiator, low level WC and wash hand basin.
Frosted UPVC window to side
FIRST FLOOR LANDING New carpet.
BEDROOM 1 11' 00" x 11' 00" (3.35m x 3.35m) Window to front with secondary glazing, radiator, new carpets, Victorian style feature fireplace. Shelving
BEDROOM 2 10' 02" x 9' 01" (3.1m x 2.77m) UPVC double glazed window to rear, Radiator, new carpet.
REAR GARDEN Storage shed x3. The rear garden is laid predominately to lawn with pergola and covered seating area.
Gate to front
ENERGY PERFORMANCE RATING: ENERGY PERFORMANCE RATING: D
A full copy of the report is available upon request from the Sales Agent.
ADDITIONAL INFORMATION: Council Tax Band: B
Local Authority: West Suffolk
Mains water and electricity connected
Vacant possession on completion
VIEWING ARRANGEMENTS: Strictly by appointment with the Sales Agent, Martin & Co. Please call 01284 701511 to arrange a mutually convenient time.
Featuring a bright and airy living space a large garden perfect for entertaining, and the potential for off-road parking, this home offers convenience and opportunity in equal measure.
Enjoy the best of town centre living with shops, restaurants, and transport links just a short walk away, all while benefiting from a private outdoor space and a peaceful setting.
Secure your dream home-schedule a viewing today!
FRONT GARDEN Low maintenance, enclosed by raw iron fence, potential to create off road car parking space (STPP)
LIVING ROOM 11' 00" x 11' 00" (3.35m x 3.35m) Window to front with secondary glazing, feature tiled fireplace, radiator, thermostat. New carpet.
Storage cupboard, shelving, storage cupboard including fuse box and electric meter.
Doorway to-
KITCHEN DINER 10' 09" x 10' 02" (3.28m x 3.1m) Laminate flooring, UPVC double glazed window to rear with views over garden, radiator. Worktop with units under, space for over with extractor over. Wall mounted units and tile splashbacks
Inset stainless steel sink with drainer and mixer tap
UTILITY AREA Combination gas boiler, Space/plumbing for washing machine. Half glazed UPVC door to garden.
Door to-
SHOWER ROOM Laminate floor, fully tiled.
Shower cubicle, radiator, low level WC and wash hand basin.
Frosted UPVC window to side
FIRST FLOOR LANDING New carpet.
BEDROOM 1 11' 00" x 11' 00" (3.35m x 3.35m) Window to front with secondary glazing, radiator, new carpets, Victorian style feature fireplace. Shelving
BEDROOM 2 10' 02" x 9' 01" (3.1m x 2.77m) UPVC double glazed window to rear, Radiator, new carpet.
REAR GARDEN Storage shed x3. The rear garden is laid predominately to lawn with pergola and covered seating area.
Gate to front
ENERGY PERFORMANCE RATING: ENERGY PERFORMANCE RATING: D
A full copy of the report is available upon request from the Sales Agent.
ADDITIONAL INFORMATION: Council Tax Band: B
Local Authority: West Suffolk
Mains water and electricity connected
Vacant possession on completion
VIEWING ARRANGEMENTS: Strictly by appointment with the Sales Agent, Martin & Co. Please call 01284 701511 to arrange a mutually convenient time.
Additional Information
Tenure:
Freehold
Council Tax Band:
B
Mortgage calculator
Calculate your stamp duty
Results
Stamp Duty To Pay:
Effective Rate:
| Tax Band | % | Taxable Sum | Tax |
|---|
Barn Lane, Bury St Edmunds, Suffolk
Struggling to find a property? Get in touch and we'll help you find your ideal property.


