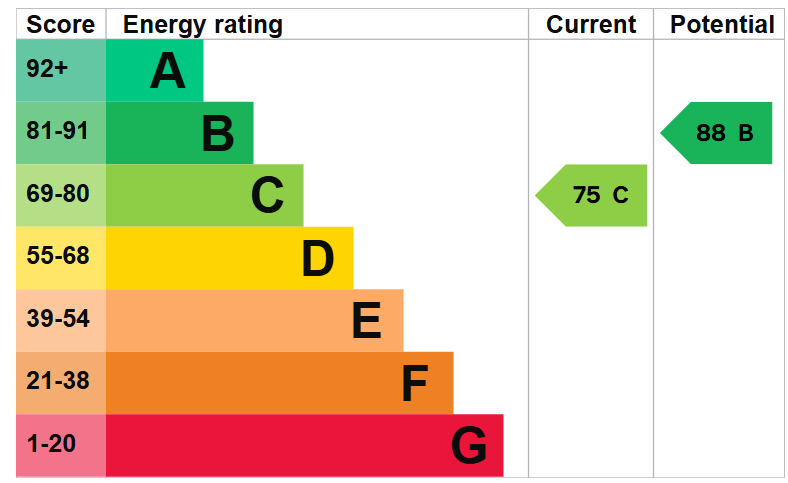Standout Features
- Offered for sale with no onward chain
- Three bedroom mid terrace home
- Well maintained property
- Bathroom with full suite
- Two ground floor reception rooms
- Council tax band A
- Off road parking available - first come first serve basis
- Freehold
- Modern kitchen
- Gardens to front and rear
Property Description
ENTRANCE HALL With stairs rising to the first floor. Useful storage cupboard.
LOUNGE 13' 6" x 10' 6" (4.13m x 3.22m) With double Upvc double glazed window to the front elevation. Central heating radiator.
DINING ROOM 9' 10" x 8' 7" (3.00m x 2.64m) With Upvc double glazed doors leading to the rear garden.
KITCHEN 10' 10" x 9' 9" (3.31m x 2.99m) With a range of units at eye and base level, providing work surface, storage and appliance space. Single bowl stainless steel sink unit with mixer tap over. Plumbing for washing machine and space for fridge freezer. Cupboard housing modern central heating boiler.
STAIRS RISING
LANDING With access to the roof space. Central heating radiator.
BEDROOM ONE 11' 5" x 10' 1" (3.50m x 3.08m) With Upvc double glazed window to the front elevation. Central heating radiator.
BEDROOM TWO 11' 10" x 10' 5" (3.63m x 3.18m) With Upvc double glazed window to the rear elevation. Central heating radiator.
BEDROOM THREE 8' 11" x 6' 6" (2.74m x 2.00m) With Upvc double glazed window to the rear elevation. Central heating radiator.
BATHROOM A full suite in white comprising of panelled bath, low level WC, wash hand basin and shower cubicle. Double glazed window to the front elevation.
OUTSIDE The property is fronted by a well maintained fore-garden. To the rear is an enclosed garden with paved seating area and a decked area. A gate leads to the rear car park.
NB: Although use of the car park is permitted, the property does not come with an allocated parking space.
LOUNGE 13' 6" x 10' 6" (4.13m x 3.22m) With double Upvc double glazed window to the front elevation. Central heating radiator.
DINING ROOM 9' 10" x 8' 7" (3.00m x 2.64m) With Upvc double glazed doors leading to the rear garden.
KITCHEN 10' 10" x 9' 9" (3.31m x 2.99m) With a range of units at eye and base level, providing work surface, storage and appliance space. Single bowl stainless steel sink unit with mixer tap over. Plumbing for washing machine and space for fridge freezer. Cupboard housing modern central heating boiler.
STAIRS RISING
LANDING With access to the roof space. Central heating radiator.
BEDROOM ONE 11' 5" x 10' 1" (3.50m x 3.08m) With Upvc double glazed window to the front elevation. Central heating radiator.
BEDROOM TWO 11' 10" x 10' 5" (3.63m x 3.18m) With Upvc double glazed window to the rear elevation. Central heating radiator.
BEDROOM THREE 8' 11" x 6' 6" (2.74m x 2.00m) With Upvc double glazed window to the rear elevation. Central heating radiator.
BATHROOM A full suite in white comprising of panelled bath, low level WC, wash hand basin and shower cubicle. Double glazed window to the front elevation.
OUTSIDE The property is fronted by a well maintained fore-garden. To the rear is an enclosed garden with paved seating area and a decked area. A gate leads to the rear car park.
NB: Although use of the car park is permitted, the property does not come with an allocated parking space.
Additional Information
Tenure:
Freehold
Council Tax Band:
A
Mortgage calculator
Calculate your stamp duty
Results
Stamp Duty To Pay:
Effective Rate:
| Tax Band | % | Taxable Sum | Tax |
|---|
Shottle Walk, Shelton Lock
Struggling to find a property? Get in touch and we'll help you find your ideal property.


