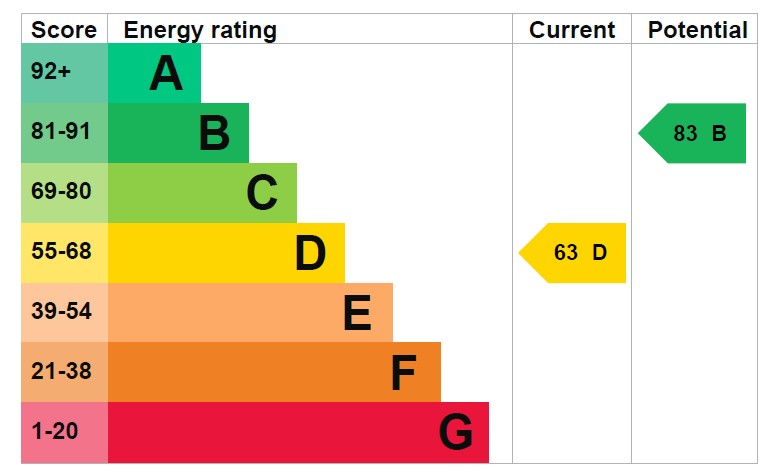Standout Features
- PROPERTY REQUIRES WORK
- 3 BEDROOMS
- GROUND FLOOR BATHROOM
- KITCHEN ROOM
- FRONT ROOM
- EPC D
- REAR GARDEN
- DOUBLE GLAZED WINDOWS
- GAS FIRED CENTRAL HEATING
Property Description
DISCRIPTION This 3 bedroom house requires refurbishment through out but would be a great 3 bedroom family house when done, with a front sitting room, Kitchen/breakfast room, and ground floor bathroom.
FRONT ROOM 9' 9" x 10' 8" (2.98m x 3.27m)
KITCHEN 10' 0" x 10' 9" (3.07m x 3.28m)
INNER HALL 3' 5" x 4' 6" (1.05m x 1.39m)
BATHROOM 5' 3" x 6' 6" (1.61m x 1.99m)
FIRST FLOOR LANDING/HALL 2' 7" x 13' 0" (.79m x 3.97m)
FRONT BEDROOM 9' 8" x 9' 8" (2.95m x 2.96m)
MIDDLE BEDROOM 10' 0" x 7' 10" (3.07m x 2.39m)
REAR BEDROOM 8' 10" x 6' 3" (2.70m x 1.93m)
OUTSIDE Rear Garden with Lawn and hedges.
FRONT ROOM 9' 9" x 10' 8" (2.98m x 3.27m)
KITCHEN 10' 0" x 10' 9" (3.07m x 3.28m)
INNER HALL 3' 5" x 4' 6" (1.05m x 1.39m)
BATHROOM 5' 3" x 6' 6" (1.61m x 1.99m)
FIRST FLOOR LANDING/HALL 2' 7" x 13' 0" (.79m x 3.97m)
FRONT BEDROOM 9' 8" x 9' 8" (2.95m x 2.96m)
MIDDLE BEDROOM 10' 0" x 7' 10" (3.07m x 2.39m)
REAR BEDROOM 8' 10" x 6' 3" (2.70m x 1.93m)
OUTSIDE Rear Garden with Lawn and hedges.
Additional Information
Tenure:
Freehold
Council Tax Band:
C
Mortgage calculator
Calculate your stamp duty
Results
Stamp Duty To Pay:
Effective Rate:
| Tax Band | % | Taxable Sum | Tax |
|---|
Stanley Road, Tunbridge Wells
Struggling to find a property? Get in touch and we'll help you find your ideal property.




