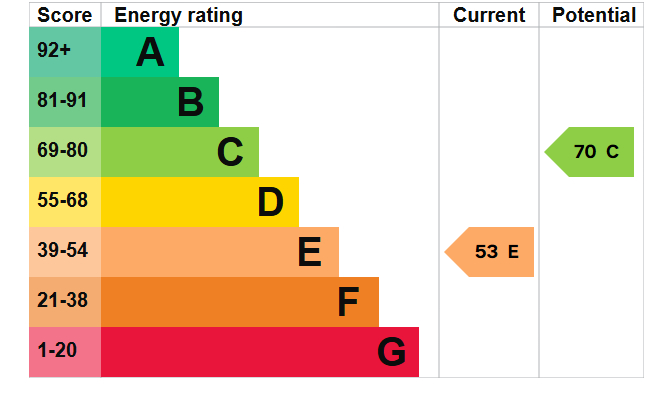Standout Features
- No Onward Chain
- 3 Good size bedrooms
- 2 reception rooms
- Desirable Location
- Close to local Primary, Secondary and Grammar Schools
- Multi car driveway
- Driveway for multiple vehicles
- Close to local amenities
- 5 mins walk from Bebington
- Great family home
Property Description
AGENCY COMMENTS No onward chain!
Positioned on Old Chester Road in Bebington is this three bedroom, semi-detached, family home.
Offering lots potential for a family to create their dream home, this property offers local amenities and transport links on your doorstep, along with reputable Primary, Secondary and Grammar schools.
This fabulous home benefits from multi car off-road parking, a spacious floorplan and a private rear garden. As we enter the home, we have an entrance hall leading off into two reception rooms and the spacious kitchen diner.
The main living room benefits from a bay window which floods in natural light and the second reception room can be used as a second lounge/office or playroom. The kitchen boasts a range of units, off the kitchen is the separate utility room and access through to the conservatory. Heading upstairs, you find three bedrooms, the master benefiting from a shower, we also have the family bathroom.
The property benefits from a large private rear garden, gas central heating and UPVC double glazing.
Viewing is highly recommended to appreciate what this property has to offer. Contact Martin & Co to request a viewing on 0151 645 3392
HALLWAY 5' 5" x 5' 0" (1.65m x 1.52m)
LIVING ROOM 10' 11" x 13' 10" (3.33m x 4.22m)
SECOND RECEPTION 23' 0" x 9' 9" (7.01m x 2.97m)
KITCHEN/DINER 18' 11" x 10' 2" (5.77m x 3.1m)
SUNROOM 8' 10" x 22' 7" (2.69m x 6.88m)
LAUNDRY ROOM 16' 8" x 7' 5" (5.08m x 2.26m)
GARAGE 29' 8" x 9' 6" (9.04m x 2.9m)
LANDING 8' 8" x 8' 3" (2.64m x 2.51m)
MASTER BEDROOM 13' 4" x 10' 10" (4.06m x 3.3m)
BEDROOM 14' 0" x 10' 0" (4.27m x 3.05m)
BEDROOM 10' 6" x 8' 5" (3.2m x 2.57m)
BATHROOM 5' 4" x 6' 5" (1.63m x 1.96m)
Positioned on Old Chester Road in Bebington is this three bedroom, semi-detached, family home.
Offering lots potential for a family to create their dream home, this property offers local amenities and transport links on your doorstep, along with reputable Primary, Secondary and Grammar schools.
This fabulous home benefits from multi car off-road parking, a spacious floorplan and a private rear garden. As we enter the home, we have an entrance hall leading off into two reception rooms and the spacious kitchen diner.
The main living room benefits from a bay window which floods in natural light and the second reception room can be used as a second lounge/office or playroom. The kitchen boasts a range of units, off the kitchen is the separate utility room and access through to the conservatory. Heading upstairs, you find three bedrooms, the master benefiting from a shower, we also have the family bathroom.
The property benefits from a large private rear garden, gas central heating and UPVC double glazing.
Viewing is highly recommended to appreciate what this property has to offer. Contact Martin & Co to request a viewing on 0151 645 3392
HALLWAY 5' 5" x 5' 0" (1.65m x 1.52m)
LIVING ROOM 10' 11" x 13' 10" (3.33m x 4.22m)
SECOND RECEPTION 23' 0" x 9' 9" (7.01m x 2.97m)
KITCHEN/DINER 18' 11" x 10' 2" (5.77m x 3.1m)
SUNROOM 8' 10" x 22' 7" (2.69m x 6.88m)
LAUNDRY ROOM 16' 8" x 7' 5" (5.08m x 2.26m)
GARAGE 29' 8" x 9' 6" (9.04m x 2.9m)
LANDING 8' 8" x 8' 3" (2.64m x 2.51m)
MASTER BEDROOM 13' 4" x 10' 10" (4.06m x 3.3m)
BEDROOM 14' 0" x 10' 0" (4.27m x 3.05m)
BEDROOM 10' 6" x 8' 5" (3.2m x 2.57m)
BATHROOM 5' 4" x 6' 5" (1.63m x 1.96m)
Additional Information
Tenure:
Freehold
Council Tax Band:
C
Mortgage calculator
Calculate your stamp duty
Results
Stamp Duty To Pay:
Effective Rate:
| Tax Band | % | Taxable Sum | Tax |
|---|
Old Chester Road, Bebington
Struggling to find a property? Get in touch and we'll help you find your ideal property.




