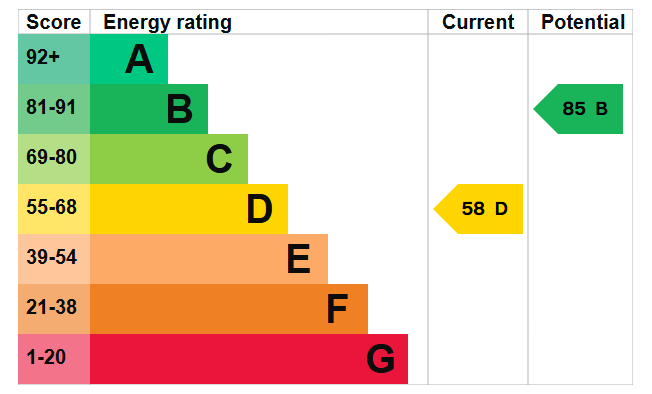Standout Features
- No Onward Chain
- 3 Bedrooms
- 2 reception rooms
- Downstairs shower-room
- Great location
- uPVC double glazing and gas central heating
- Driveway
- South facing rear garden
- Great family Home
- Close to local schools
Property Description
AGENCY COMMENTS Martin and Co are delighted to bring to market this 3 bedroom semi-detached home situated in the highly sought after area of Higher Bebington.
As we enter the property we are met with the light and bright hallway that leads into the lounge with adjoining dining room offering plenty of space for the modern family. The fitted kitchen opens into the conservatory, creating further space to enjoy with family and friends. Adjacent to the kitchen, we have a separate utility room and downstairs shower room.
To the first floor we have 2 double bedrooms, a single bedroom and a three piece bathroom.
Externally to the front of the property we have a driveway providing off-road parking.
The rear garden is of a southerly aspect with a patio area perfect for al fresco dining.
The property also benefits from a garage, gas central heating and double glazing.
This lovely home oozes potential, located close to local Primary, Secondary and Grammar Schools, and only a 5 min drive to the motorway, this property must be seen to be appreciated.
Contact Martin & Co to arrange a viewing on 0151 645 3392
HALLWAY 6' 0" x 15' 8" (1.83m x 4.78m)
LIVING ROOM 14' 0" x 10' 11" (4.27m x 3.33m)
DINING ROOM 10' 11" x 15' 2" (3.33m x 4.62m)
KITCHEN 9' 0" x 10' 2" (2.74m x 3.1m)
SUN ROOM 7' 8" x 12' 3" (2.34m x 3.73m)
UTILITY ROOM 6' 1" x 10' 10" (1.85m x 3.3m)
SHOWER ROOM 5' 0" x 7' 7" (1.52m x 2.31m)
GARAGE 11' 8" x 16' 2" (3.56m x 4.93m)
LANDING 7' 6" x 7' 9" (2.29m x 2.36m)
BEDROOM 1 12' 5" x 12' 1" (3.78m x 3.68m)
BEDROOM 2 11' 0" x 11' 0" (3.35m x 3.35m)
BEDROOM 3 9' 0" x 7' 8" (2.74m x 2.34m)
BATHROOM 7' 7" x 5' 5" (2.31m x 1.65m)
As we enter the property we are met with the light and bright hallway that leads into the lounge with adjoining dining room offering plenty of space for the modern family. The fitted kitchen opens into the conservatory, creating further space to enjoy with family and friends. Adjacent to the kitchen, we have a separate utility room and downstairs shower room.
To the first floor we have 2 double bedrooms, a single bedroom and a three piece bathroom.
Externally to the front of the property we have a driveway providing off-road parking.
The rear garden is of a southerly aspect with a patio area perfect for al fresco dining.
The property also benefits from a garage, gas central heating and double glazing.
This lovely home oozes potential, located close to local Primary, Secondary and Grammar Schools, and only a 5 min drive to the motorway, this property must be seen to be appreciated.
Contact Martin & Co to arrange a viewing on 0151 645 3392
HALLWAY 6' 0" x 15' 8" (1.83m x 4.78m)
LIVING ROOM 14' 0" x 10' 11" (4.27m x 3.33m)
DINING ROOM 10' 11" x 15' 2" (3.33m x 4.62m)
KITCHEN 9' 0" x 10' 2" (2.74m x 3.1m)
SUN ROOM 7' 8" x 12' 3" (2.34m x 3.73m)
UTILITY ROOM 6' 1" x 10' 10" (1.85m x 3.3m)
SHOWER ROOM 5' 0" x 7' 7" (1.52m x 2.31m)
GARAGE 11' 8" x 16' 2" (3.56m x 4.93m)
LANDING 7' 6" x 7' 9" (2.29m x 2.36m)
BEDROOM 1 12' 5" x 12' 1" (3.78m x 3.68m)
BEDROOM 2 11' 0" x 11' 0" (3.35m x 3.35m)
BEDROOM 3 9' 0" x 7' 8" (2.74m x 2.34m)
BATHROOM 7' 7" x 5' 5" (2.31m x 1.65m)
Additional Information
Tenure:
Freehold
Council Tax Band:
D
Mortgage calculator
Calculate your stamp duty
Results
Stamp Duty To Pay:
Effective Rate:
| Tax Band | % | Taxable Sum | Tax |
|---|
Mount Drive, Higher Bebington
Struggling to find a property? Get in touch and we'll help you find your ideal property.




