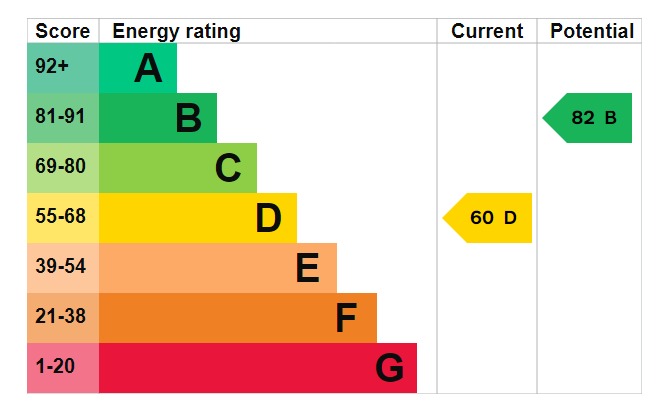Standout Features
- Three Bedroom Semi-Detached
- Gas Central Heating
- Two Reception Rooms
- Cul-De-Sac Location
- Close To Local Amenities
- NO CHAIN
- Popular Residential Location
- Ready To Move In
- Council Tax Band: C
Property Description
*NO CHAIN* Exciting Opportunity to purchase this Three Bedroom Semi-Detached family home situated in this popular residential location with excellent access to local schools. Benefitting from; gas central heating, two reception rooms and garden. Viewing is essential!
Oakbank Avenue is a popular residential location giving access to local schools and amenities. There are regular bus routes into Keighley town centre where a wider range of shops and amenities can be found including bus and train station giving access to other local towns and cities.
HALL
LOUNGE 15' 5" x 10' 9" (4.7m x 3.3m) Large lounge with window to the front providing ample natural light, feature fireplace and double doors to the dining room
DINING ROOM 11' 5" x 10' 5" (3.5m x 3.2m) Large dining room with feature fireplace, window to the rear garden
KITCHEN 10' 11" x 10' 5" (3.35m x 3.2m) Fitted kitchen with ample wall and base units , breakfast bar, tiled splashback and integrated oven and hob
LANDING
BEDROOM ONE 11' 9" x 9' 10" (3.6m x 3m) Large double bedroom with new carpet flooring and window to the front providing ample natural light
BEDROOM TWO 10' 7" x 10' 0" (3.25m x 3.05m) Second double bedroom with window to the rear providing ample natural light
BEDROOM THREE 9' 0" x 5' 10" (2.75m x 1.8m) Third bedroom with window to the side
BATHROOM 9' 4" x 4' 11" (2.85m x 1.5m) Family bathroom comprising; WC, hand wash basin and shower over bath. Storage cupboard housing the boiler
TO THE OUTSIDE To the front is a lawn with pathway to the front door and side of the property
To The rear is a tiered garden with two patio areas and a further artificial grassed area
Oakbank Avenue is a popular residential location giving access to local schools and amenities. There are regular bus routes into Keighley town centre where a wider range of shops and amenities can be found including bus and train station giving access to other local towns and cities.
HALL
LOUNGE 15' 5" x 10' 9" (4.7m x 3.3m) Large lounge with window to the front providing ample natural light, feature fireplace and double doors to the dining room
DINING ROOM 11' 5" x 10' 5" (3.5m x 3.2m) Large dining room with feature fireplace, window to the rear garden
KITCHEN 10' 11" x 10' 5" (3.35m x 3.2m) Fitted kitchen with ample wall and base units , breakfast bar, tiled splashback and integrated oven and hob
LANDING
BEDROOM ONE 11' 9" x 9' 10" (3.6m x 3m) Large double bedroom with new carpet flooring and window to the front providing ample natural light
BEDROOM TWO 10' 7" x 10' 0" (3.25m x 3.05m) Second double bedroom with window to the rear providing ample natural light
BEDROOM THREE 9' 0" x 5' 10" (2.75m x 1.8m) Third bedroom with window to the side
BATHROOM 9' 4" x 4' 11" (2.85m x 1.5m) Family bathroom comprising; WC, hand wash basin and shower over bath. Storage cupboard housing the boiler
TO THE OUTSIDE To the front is a lawn with pathway to the front door and side of the property
To The rear is a tiered garden with two patio areas and a further artificial grassed area
Additional Information
Tenure:
Freehold
Mortgage calculator
Calculate your stamp duty
Results
Stamp Duty To Pay:
Effective Rate:
| Tax Band | % | Taxable Sum | Tax |
|---|
Oakworth, Keighley, West Yorkshire
Struggling to find a property? Get in touch and we'll help you find your ideal property.


