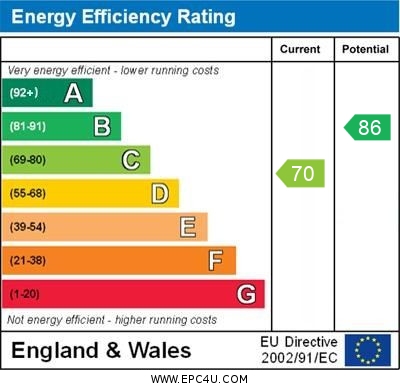Standout Features
- Chain Free!
- Three-Bedroom Mid-Terrace Property
- Ample parking to front of property
- Close to Local Amenities
- Walking distance of Town Centre and Train Station
- Bespoke features
- Close proximity to both primary and secondary Schools
Property Description
SUMMARY CHAIN FREE!! Martin & Co welcome to the market this lovely three-bedroom terraced property situated on the south side of Welwyn Garden City. This well-maintained property benefits from parking for two cars to the front of the property, three bedrooms, family bathroom, and a low maintenance rear garden, ideal for entertaining. The property is situated in a very convenient and popular location close to both primary and secondary schooling, good rail and bus links, the QEII Hospital, and within walking distance of the Town Centre and Train Station. The Train Station features fast train links to London, Kings Cross within 30 minutes, and the property is within easy access of the A1(M) and A414. Additionally, nearby there are leisure facilities at both the Gosling Sports Park and Stanborough Lakes and the Town Centre features a variety of shops, restaurants and cafés along with John Lewis, Waitrose, and Sainsburys. Viewing is HIGHLY RECOMMENDED!!
ENTRANCE HALL Composite door, carpet, radiator, smoke alarm, coving, ceiling light, part-glazed door leading to lounge.
LOUNGE 15' 3" x 12' 8" (4.65m x 3.86m) Carpet, double radiator, double-glazed window to front aspect, multi-fuel Woodburning Stove with slate hearth, feature Alcove, interior stained glass partition window, decorative coving, ceiling light.
KITCHEN/DINER 17' 11" x 7' 6" (5.46m x 2.30m) Tiled floor, double radiator, two double-glazed windows to rear aspect, a range of cream shaker style wall and base units, wooden work surfaces and splashbacks, stainless steel sink with mixer tap, part-tiled walls, space for washing machine, fridge-freezer, dishwasher, cooker, large cupboard with plenty of storage space, inset LED ceiling lights. Internal door leading to Conservatory.
CONSERVATORY 9' 10" x 8' 1" (3.0m x 2.46m) Ceramic tiled floor, light.
STAIRS AND LANDING Carpet, airing cupboard housing Vaillant Boiler which has been annually serviced, loft hatch (loft partially boarded with loft ladder and light), coving, smoke alarm, carbon monoxide alarm, ceiling light.
MASTER BEDROOM 13' 2" x 11' 8" (4.02m x 3.56m) Carpet, double radiator, double-glazed window to rear aspect, coving, ceiling light.
BEDROOM TWO 9' 9" x 8' 1" (2.97m x 2.48m) Carpet, double radiator, double-glazed window to front aspect, ceiling lights.
BEDROOM THREE 9' 5" x 6' 9" (2.89m x 2.07m) Carpet, double radiator, double-glazed window to front aspect, overhead storage space, built-in cupboard space, ceiling light.
BATHROOM Tiled floor, heated towel rail, double-glazed obscure window with fitted blind to rear aspect, bathroom suite comprising bath with tiled surround, electric shower and shower screen, silver mixer tap, pedestal sink with stainless steel taps, lowlevel flush WC, part-tiled walls, ceiling light.
EXTERNAL SPACE To the front of the property there is parking for two cars. To the rear, there is an attractive garden with an abundance of flowers and shrubs, a decorative paved area, walled flower borders, outside tap, and gated side access. To the rear of the garden there is a shed with power and lighting (9'11" x 7'*8") and wooden containers for log storage.
ENTRANCE HALL Composite door, carpet, radiator, smoke alarm, coving, ceiling light, part-glazed door leading to lounge.
LOUNGE 15' 3" x 12' 8" (4.65m x 3.86m) Carpet, double radiator, double-glazed window to front aspect, multi-fuel Woodburning Stove with slate hearth, feature Alcove, interior stained glass partition window, decorative coving, ceiling light.
KITCHEN/DINER 17' 11" x 7' 6" (5.46m x 2.30m) Tiled floor, double radiator, two double-glazed windows to rear aspect, a range of cream shaker style wall and base units, wooden work surfaces and splashbacks, stainless steel sink with mixer tap, part-tiled walls, space for washing machine, fridge-freezer, dishwasher, cooker, large cupboard with plenty of storage space, inset LED ceiling lights. Internal door leading to Conservatory.
CONSERVATORY 9' 10" x 8' 1" (3.0m x 2.46m) Ceramic tiled floor, light.
STAIRS AND LANDING Carpet, airing cupboard housing Vaillant Boiler which has been annually serviced, loft hatch (loft partially boarded with loft ladder and light), coving, smoke alarm, carbon monoxide alarm, ceiling light.
MASTER BEDROOM 13' 2" x 11' 8" (4.02m x 3.56m) Carpet, double radiator, double-glazed window to rear aspect, coving, ceiling light.
BEDROOM TWO 9' 9" x 8' 1" (2.97m x 2.48m) Carpet, double radiator, double-glazed window to front aspect, ceiling lights.
BEDROOM THREE 9' 5" x 6' 9" (2.89m x 2.07m) Carpet, double radiator, double-glazed window to front aspect, overhead storage space, built-in cupboard space, ceiling light.
BATHROOM Tiled floor, heated towel rail, double-glazed obscure window with fitted blind to rear aspect, bathroom suite comprising bath with tiled surround, electric shower and shower screen, silver mixer tap, pedestal sink with stainless steel taps, lowlevel flush WC, part-tiled walls, ceiling light.
EXTERNAL SPACE To the front of the property there is parking for two cars. To the rear, there is an attractive garden with an abundance of flowers and shrubs, a decorative paved area, walled flower borders, outside tap, and gated side access. To the rear of the garden there is a shed with power and lighting (9'11" x 7'*8") and wooden containers for log storage.
Material Information
- Tenure: Freehold
- Council Tax Band: C
Mortgage calculator
Calculate your stamp duty
Results
Stamp Duty To Pay:
Effective Rate:
| Tax Band | % | Taxable Sum | Tax |
|---|
Howlands, Welwyn Garden City
Struggling to find a property? Get in touch and we'll help you find your ideal property.


