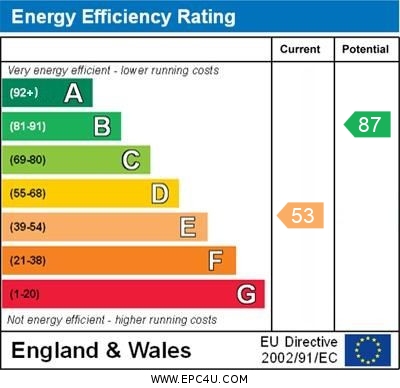Standout Features
- Extended semi-detached property
- Driveway
- Sought after location
- Walking distance to Harborne high street
- Close to local amenities
- Gas central heating
- Double glazed
- Recently refurbished
Property Description
This recently extended three-bedroom semi-detached property in the highly desirable area of Harborne offers an exceptional opportunity for families and professionals alike. Situated within walking distance of Harborne High Street, local amenities, and excellent schools, this home perfectly combines modern convenience with a prime location.
The heart of the home is the stunning open-plan living/kitchen/diner, designed for modern family life and entertaining, offering a seamless flow between areas.
A convenient addition, the downstairs WC adds practicality to this family-friendly home. The comfortable and inviting lounge is perfect for relaxing or entertaining, offering a cosy retreat for quiet evenings. The property boasts three well-proportioned bedrooms, ideal for family living or flexible use as guest rooms or a home office. A well-appointed family bathroom provides both style and functionality.
The generously sized rear garden is ideal for outdoor activities, family gatherings, or simply enjoying the fresh air.
The property benefits from a driveway with ample space for multiple cars, offering off-road parking convenience.
Located within walking distance to Harborne High Street, this property offers access to a wealth of boutique shops, cafes, and restaurants. Additionally, its proximity to top-rated schools and excellent transport links makes it a fantastic choice for families.
This beautifully extended home is move-in ready and sure to impress. Don't miss the chance to view, contact us today!
GROUND FLOOR
Open Plan Living/Kitchen/Diner: 36' 6" x 18' 6" (11.13m x 5.64m)
Lounge: 13' 5" x 10' 9" (4.09m x 3.28m)
WC
FIRST FLOOR
Landing
Bedroom One: 12' 11" x 10' 9" (3.94m x 3.28m)
Bedroom Two: 12' 5" x 10' 9" (3.78m x 3.28m)
Bedroom Three: 9' 0" x 7' 10" (2.74m x 2.39m)
Bathroom: 7' 10" x 5' 8" (2.39m x 1.73m)
OUTSIDE
Driveway
Rear Garden
The heart of the home is the stunning open-plan living/kitchen/diner, designed for modern family life and entertaining, offering a seamless flow between areas.
A convenient addition, the downstairs WC adds practicality to this family-friendly home. The comfortable and inviting lounge is perfect for relaxing or entertaining, offering a cosy retreat for quiet evenings. The property boasts three well-proportioned bedrooms, ideal for family living or flexible use as guest rooms or a home office. A well-appointed family bathroom provides both style and functionality.
The generously sized rear garden is ideal for outdoor activities, family gatherings, or simply enjoying the fresh air.
The property benefits from a driveway with ample space for multiple cars, offering off-road parking convenience.
Located within walking distance to Harborne High Street, this property offers access to a wealth of boutique shops, cafes, and restaurants. Additionally, its proximity to top-rated schools and excellent transport links makes it a fantastic choice for families.
This beautifully extended home is move-in ready and sure to impress. Don't miss the chance to view, contact us today!
GROUND FLOOR
Open Plan Living/Kitchen/Diner: 36' 6" x 18' 6" (11.13m x 5.64m)
Lounge: 13' 5" x 10' 9" (4.09m x 3.28m)
WC
FIRST FLOOR
Landing
Bedroom One: 12' 11" x 10' 9" (3.94m x 3.28m)
Bedroom Two: 12' 5" x 10' 9" (3.78m x 3.28m)
Bedroom Three: 9' 0" x 7' 10" (2.74m x 2.39m)
Bathroom: 7' 10" x 5' 8" (2.39m x 1.73m)
OUTSIDE
Driveway
Rear Garden
Additional Information
Tenure:
Freehold
Council Tax Band:
D
Mortgage calculator
Calculate your stamp duty
Results
Stamp Duty To Pay:
Effective Rate:
| Tax Band | % | Taxable Sum | Tax |
|---|
Park Hill Road, Harborne, B17
Struggling to find a property? Get in touch and we'll help you find your ideal property.


