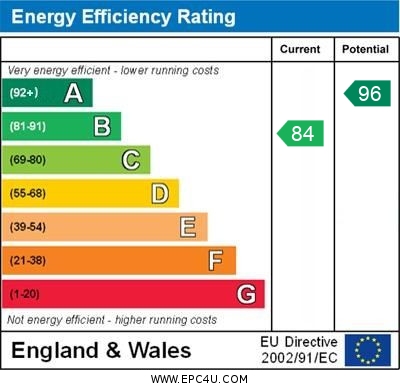Standout Features
- End Terraced
- Three Bedrooms
- Family Bathroom
- En-suite to Master Bedroom
- EPC B
- Council Tax Band C
- Tenure Freehold
Property Description
HALL 14' 7" x 6' 5" (4.44m x 1.96m) Radiator, carpet to floor
KITCHEN 10' 11" x 10' 1" (3.33m x 3.07m) Window to the front elevation, range of wall and base units with worktop over, stainless steel sink, built in oven and hob with extractor over, wood laminate flooring
DOWNSTAIRS CLOCKROOM Window to the side elevation, LLWC, hand wash basin, radiator, wood laminate flooring
LOUNGE DINER 15' 3" x 10' 9" (4.65m x 3.28m) French Doors to the rear elevation, radiator, carpet to floor
STAIRS AND LANDING Radiator, carpet to floor
BEDROOM 9' 5" x 8' 3" (2.87m x 2.51m) Window to the front elevation, carpet to floor
Ensuite consisting of LLWC, shower and hand wash basin, radiator
BATHROOM 6' 8" x 6' 3" (2.03m x 1.91m) Window to the side elevation, bath, LLWC and hand wash basin,
BEDROOM 10' 4" x 8' 10" (3.15m x 2.69m) Window to the rear elevation, radiator, carpet to floor
BEDROOM 10' 9" x 6' 2" (3.28m x 1.88m) Window to the rear elevation, radiator, carpet to floor
EXTERIOR Rear garden enclosed by fencing, patio area, laid to lawn. Driveway to the side
KITCHEN 10' 11" x 10' 1" (3.33m x 3.07m) Window to the front elevation, range of wall and base units with worktop over, stainless steel sink, built in oven and hob with extractor over, wood laminate flooring
DOWNSTAIRS CLOCKROOM Window to the side elevation, LLWC, hand wash basin, radiator, wood laminate flooring
LOUNGE DINER 15' 3" x 10' 9" (4.65m x 3.28m) French Doors to the rear elevation, radiator, carpet to floor
STAIRS AND LANDING Radiator, carpet to floor
BEDROOM 9' 5" x 8' 3" (2.87m x 2.51m) Window to the front elevation, carpet to floor
Ensuite consisting of LLWC, shower and hand wash basin, radiator
BATHROOM 6' 8" x 6' 3" (2.03m x 1.91m) Window to the side elevation, bath, LLWC and hand wash basin,
BEDROOM 10' 4" x 8' 10" (3.15m x 2.69m) Window to the rear elevation, radiator, carpet to floor
BEDROOM 10' 9" x 6' 2" (3.28m x 1.88m) Window to the rear elevation, radiator, carpet to floor
EXTERIOR Rear garden enclosed by fencing, patio area, laid to lawn. Driveway to the side
Material Information
- Tenure: Freehold
Mortgage calculator
Calculate your stamp duty
Results
Stamp Duty To Pay:
Effective Rate:
| Tax Band | % | Taxable Sum | Tax |
|---|
John Ritchie Street, Stoke-on-Trent
Struggling to find a property? Get in touch and we'll help you find your ideal property.


